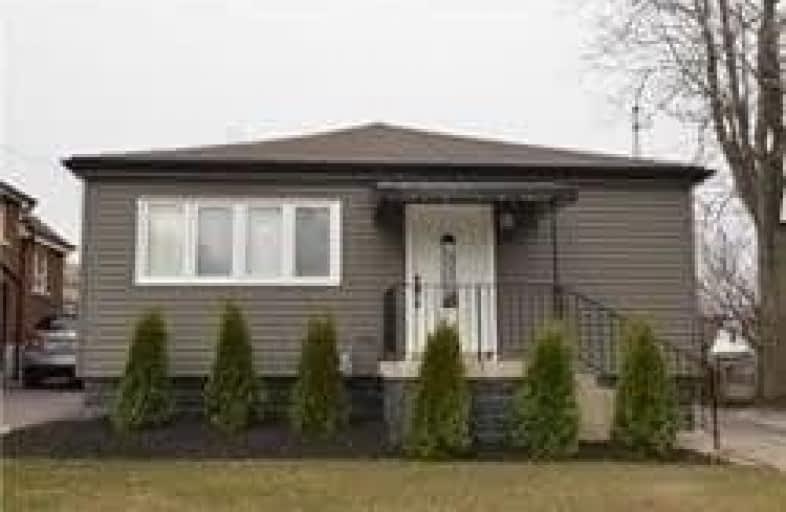
Sacred Heart of Jesus Catholic Elementary School
Elementary: Catholic
1.11 km
Blessed Sacrament Catholic Elementary School
Elementary: Catholic
0.93 km
Our Lady of Lourdes Catholic Elementary School
Elementary: Catholic
1.09 km
Franklin Road Elementary Public School
Elementary: Public
0.65 km
George L Armstrong Public School
Elementary: Public
1.16 km
Lawfield Elementary School
Elementary: Public
1.69 km
King William Alter Ed Secondary School
Secondary: Public
2.77 km
Vincent Massey/James Street
Secondary: Public
1.03 km
St. Charles Catholic Adult Secondary School
Secondary: Catholic
1.92 km
Nora Henderson Secondary School
Secondary: Public
1.97 km
Sherwood Secondary School
Secondary: Public
2.37 km
Cathedral High School
Secondary: Catholic
2.21 km


