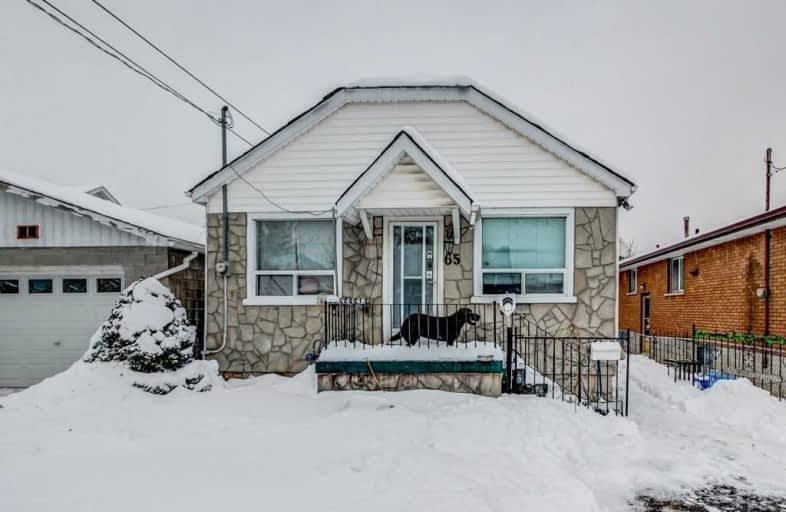
Parkdale School
Elementary: Public
0.31 km
Glen Brae Middle School
Elementary: Public
1.40 km
Viscount Montgomery Public School
Elementary: Public
0.89 km
St. Eugene Catholic Elementary School
Elementary: Catholic
0.58 km
W H Ballard Public School
Elementary: Public
1.18 km
Hillcrest Elementary Public School
Elementary: Public
0.92 km
ÉSAC Mère-Teresa
Secondary: Catholic
4.13 km
Delta Secondary School
Secondary: Public
2.01 km
Glendale Secondary School
Secondary: Public
1.60 km
Sir Winston Churchill Secondary School
Secondary: Public
0.45 km
Sherwood Secondary School
Secondary: Public
2.95 km
Cardinal Newman Catholic Secondary School
Secondary: Catholic
4.00 km







