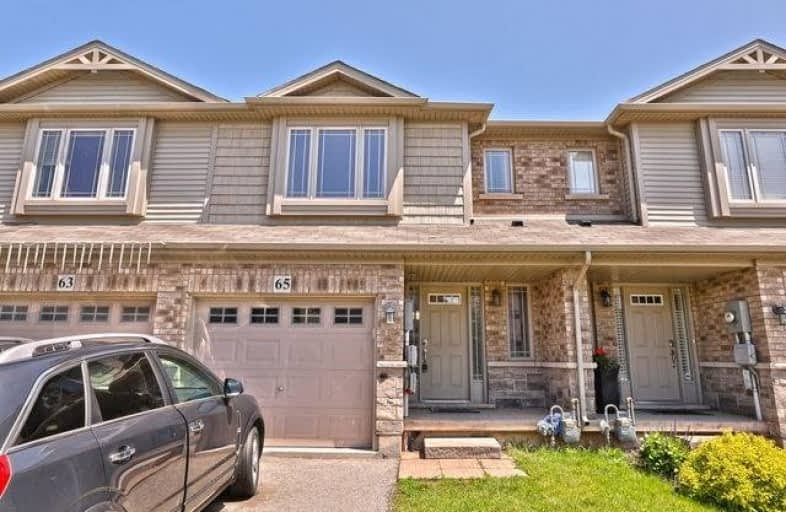Sold on Aug 23, 2019
Note: Property is not currently for sale or for rent.

-
Type: Att/Row/Twnhouse
-
Style: 2-Storey
-
Size: 1100 sqft
-
Lot Size: 19.69 x 105.93 Feet
-
Age: 6-15 years
-
Taxes: $3,101 per year
-
Days on Site: 77 Days
-
Added: Sep 07, 2019 (2 months on market)
-
Updated:
-
Last Checked: 3 months ago
-
MLS®#: X4478623
-
Listed By: Royal lepage state realty, brokerage
Great Value In This Losani Freehold Townhome. Wide Plank, Hand Scraped Hardwood Floors In The Living Room, Upgraded Kitchen With Breakfast Bar, Granite And Stone Backsplash. Engineered Hardwood Floors In The Bedrooms, Bedroom Level Laundry, Full Enusite. Minutes To Winona Park, Schools & Qew Access.
Property Details
Facts for 65 Escarpment Drive, Hamilton
Status
Days on Market: 77
Last Status: Sold
Sold Date: Aug 23, 2019
Closed Date: Sep 19, 2019
Expiry Date: Sep 30, 2019
Sold Price: $485,000
Unavailable Date: Aug 23, 2019
Input Date: Jun 07, 2019
Property
Status: Sale
Property Type: Att/Row/Twnhouse
Style: 2-Storey
Size (sq ft): 1100
Age: 6-15
Area: Hamilton
Community: Stoney Creek
Availability Date: 1-29 Days
Assessment Amount: $334,000
Assessment Year: 2016
Inside
Bedrooms: 3
Bathrooms: 3
Kitchens: 1
Rooms: 5
Den/Family Room: Yes
Air Conditioning: Central Air
Fireplace: No
Laundry Level: Upper
Central Vacuum: Y
Washrooms: 3
Building
Basement: Full
Basement 2: Part Fin
Heat Type: Forced Air
Heat Source: Gas
Exterior: Brick
Exterior: Vinyl Siding
Elevator: N
UFFI: No
Energy Certificate: N
Green Verification Status: N
Water Supply: Municipal
Physically Handicapped-Equipped: N
Special Designation: Unknown
Retirement: N
Parking
Driveway: Private
Garage Spaces: 1
Garage Type: Attached
Covered Parking Spaces: 1
Total Parking Spaces: 2
Fees
Tax Year: 2018
Tax Legal Description: Pt Blk75,Pl62M1164,Pt13,Pl62R19207 S/T Toan Ease *
Taxes: $3,101
Highlights
Feature: Fenced Yard
Feature: Park
Feature: School Bus Route
Land
Cross Street: Barton St.
Municipality District: Hamilton
Fronting On: North
Parcel Number: 173680558
Pool: None
Sewer: Sewers
Lot Depth: 105.93 Feet
Lot Frontage: 19.69 Feet
Acres: < .50
Zoning: Residential
Additional Media
- Virtual Tour: https://bit.ly/2Iw5yhR
Rooms
Room details for 65 Escarpment Drive, Hamilton
| Type | Dimensions | Description |
|---|---|---|
| Living Main | 3.28 x 6.30 | Combined W/Dining |
| Kitchen Main | 2.44 x 6.93 | Eat-In Kitchen |
| Bathroom Main | - | 2 Pc Bath |
| Master 2nd | 4.17 x 4.65 | 4 Pc Ensuite |
| Br 2nd | 2.64 x 3.63 | |
| Br 2nd | 2.90 x 3.23 | |
| Bathroom 2nd | - | 4 Pc Bath |
| Laundry 2nd | - |
| XXXXXXXX | XXX XX, XXXX |
XXXX XXX XXXX |
$XXX,XXX |
| XXX XX, XXXX |
XXXXXX XXX XXXX |
$XXX,XXX |
| XXXXXXXX XXXX | XXX XX, XXXX | $485,000 XXX XXXX |
| XXXXXXXX XXXXXX | XXX XX, XXXX | $499,900 XXX XXXX |

St. Clare of Assisi Catholic Elementary School
Elementary: CatholicOur Lady of Peace Catholic Elementary School
Elementary: CatholicImmaculate Heart of Mary Catholic Elementary School
Elementary: CatholicSmith Public School
Elementary: PublicSt. Gabriel Catholic Elementary School
Elementary: CatholicWinona Elementary Elementary School
Elementary: PublicGrimsby Secondary School
Secondary: PublicGlendale Secondary School
Secondary: PublicOrchard Park Secondary School
Secondary: PublicBlessed Trinity Catholic Secondary School
Secondary: CatholicSaltfleet High School
Secondary: PublicCardinal Newman Catholic Secondary School
Secondary: Catholic

