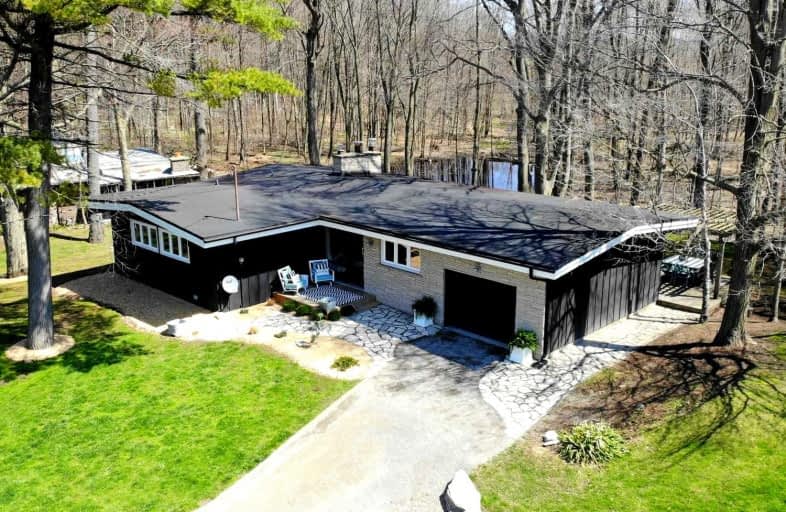Sold on May 02, 2022
Note: Property is not currently for sale or for rent.

-
Type: Detached
-
Style: Bungalow
-
Size: 1100 sqft
-
Lot Size: 100 x 133 Feet
-
Age: 51-99 years
-
Taxes: $4,275 per year
-
Days on Site: 4 Days
-
Added: Apr 28, 2022 (4 days on market)
-
Updated:
-
Last Checked: 2 months ago
-
MLS®#: X5598122
-
Listed By: Re/max escarpment realty inc., brokerage
Gorgeous Ranch-Style Home, Fabulous Location - Across From Golf Course, Easy Highway Access & School Bus Pickup Door-To-Door To Brand New School. Special Features: Livaulted Ceilings With Beams, Large Bright Picture Windows With Amazing Views Of Landscaped Wooded Lot & Pond, Angel-Stone Wood Burning Fireplace, New Gas Fireplace In Recroom, Recroom Has Lots Of Above-Grade Windows, Vinyl Plank Flooring & Barnboard Accents.,Septic Was Inspected & Cleaned Oct.'21, Extra-Long Driveway Fits Several Cars,Quality Updates Include, All Windows Replaced, A/C New '17, Furnace '15, Shingles '15, Owned Water Softener Incl Filtration & Uvfilter, Newer Garage Door With Opener, Inside Access & Mandoor To Backyard. This Home Has Been Renovated Inside Since 2016. All Newer Appliances, White Farmhouse Style Kitchen With Quartz Countertops And Gorgeous Shell Backsplash, Completely Redone Bathroom Double Sinks And Soaker Tub, Loveley Designer Touches Thru Out, Engineered Hardwood Flooring And Glass Railing.
Extras
Inclusions: All Appliances, Hot Tub, Pool Table, Window Coverings And All Electric Light Fixtures
Property Details
Facts for 64 #52 Highway, Hamilton
Status
Days on Market: 4
Last Status: Sold
Sold Date: May 02, 2022
Closed Date: Aug 25, 2022
Expiry Date: Jul 31, 2022
Sold Price: $1,125,000
Unavailable Date: May 02, 2022
Input Date: Apr 30, 2022
Prior LSC: Listing with no contract changes
Property
Status: Sale
Property Type: Detached
Style: Bungalow
Size (sq ft): 1100
Age: 51-99
Area: Hamilton
Community: Rural Flamborough
Availability Date: 90 + Days
Assessment Amount: $421,000
Assessment Year: 2016
Inside
Bedrooms: 3
Bathrooms: 1
Kitchens: 1
Rooms: 6
Den/Family Room: No
Air Conditioning: Central Air
Fireplace: Yes
Laundry Level: Lower
Washrooms: 1
Utilities
Gas: Yes
Building
Basement: Finished
Heat Type: Forced Air
Heat Source: Wood
Exterior: Stone
Exterior: Wood
Water Supply: Well
Special Designation: Unknown
Other Structures: Garden Shed
Parking
Driveway: Front Yard
Garage Spaces: 1
Garage Type: Detached
Covered Parking Spaces: 8
Total Parking Spaces: 9
Fees
Tax Year: 2021
Tax Legal Description: Pt Lt 31, Con 1 Beverly , As In Hl217896,**
Taxes: $4,275
Highlights
Feature: Golf
Feature: Wooded/Treed
Land
Cross Street: #52 & Govenors Rd
Municipality District: Hamilton
Fronting On: East
Pool: None
Sewer: Septic
Lot Depth: 133 Feet
Lot Frontage: 100 Feet
Acres: < .50
Waterfront: None
Rooms
Room details for 64 #52 Highway, Hamilton
| Type | Dimensions | Description |
|---|---|---|
| Foyer Main | - | |
| Living Main | 4.34 x 4.67 | Floor/Ceil Fireplace |
| Dining Main | 3.10 x 3.35 | |
| Kitchen Main | 2.74 x 3.40 | |
| Prim Bdrm Main | 3.40 x 4.17 | |
| 2nd Br Main | 3.30 x 3.91 | |
| 3rd Br Main | 2.95 x 3.35 | |
| Bathroom Main | - | 4 Pc Bath |
| Rec Bsmt | 6.58 x 8.18 | |
| Laundry Bsmt | - | |
| Other Bsmt | - |
| XXXXXXXX | XXX XX, XXXX |
XXXX XXX XXXX |
$X,XXX,XXX |
| XXX XX, XXXX |
XXXXXX XXX XXXX |
$XXX,XXX |
| XXXXXXXX XXXX | XXX XX, XXXX | $1,125,000 XXX XXXX |
| XXXXXXXX XXXXXX | XXX XX, XXXX | $999,999 XXX XXXX |

Queen's Rangers Public School
Elementary: PublicAncaster Senior Public School
Elementary: PublicC H Bray School
Elementary: PublicSt. Ann (Ancaster) Catholic Elementary School
Elementary: CatholicSt. Joachim Catholic Elementary School
Elementary: CatholicFessenden School
Elementary: PublicDundas Valley Secondary School
Secondary: PublicSt. Mary Catholic Secondary School
Secondary: CatholicSir Allan MacNab Secondary School
Secondary: PublicBishop Tonnos Catholic Secondary School
Secondary: CatholicAncaster High School
Secondary: PublicSt. Thomas More Catholic Secondary School
Secondary: Catholic

