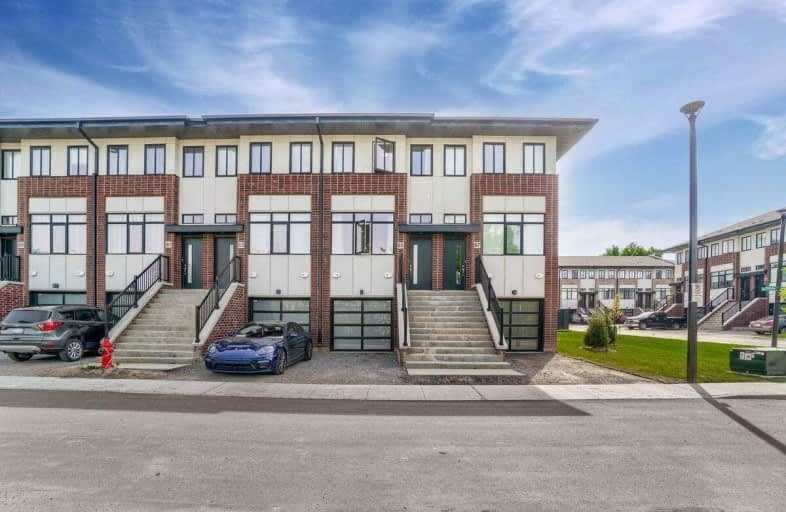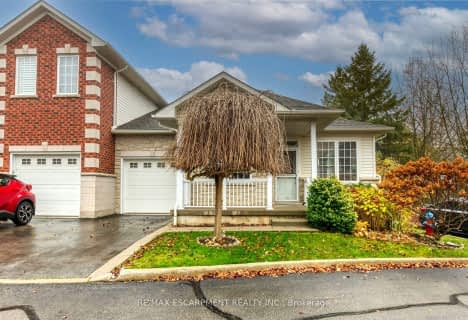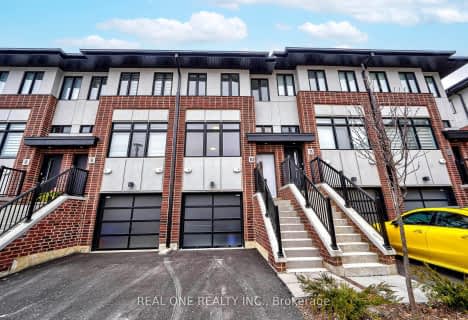
Rousseau Public School
Elementary: Public
5.07 km
Ancaster Senior Public School
Elementary: Public
1.75 km
C H Bray School
Elementary: Public
2.53 km
St. Ann (Ancaster) Catholic Elementary School
Elementary: Catholic
2.86 km
St. Joachim Catholic Elementary School
Elementary: Catholic
2.07 km
Fessenden School
Elementary: Public
1.91 km
Dundas Valley Secondary School
Secondary: Public
7.16 km
St. Mary Catholic Secondary School
Secondary: Catholic
9.08 km
Sir Allan MacNab Secondary School
Secondary: Public
7.98 km
Bishop Tonnos Catholic Secondary School
Secondary: Catholic
1.26 km
Ancaster High School
Secondary: Public
1.99 km
St. Thomas More Catholic Secondary School
Secondary: Catholic
7.50 km





