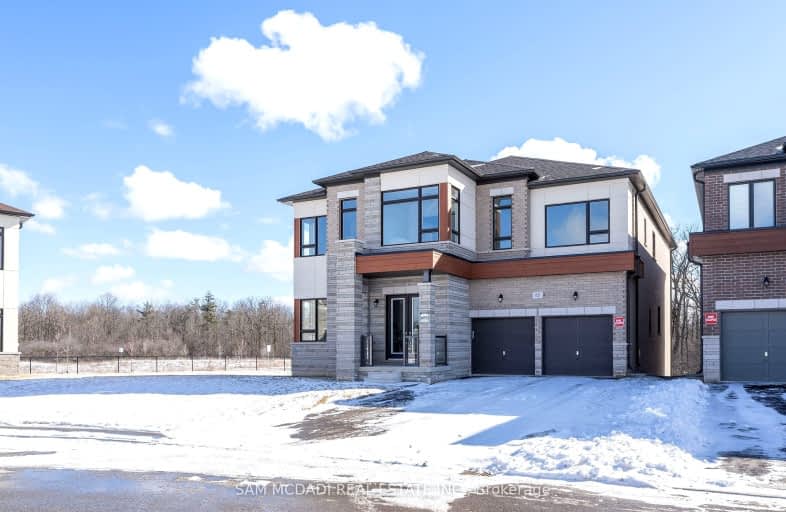Car-Dependent
- Almost all errands require a car.
3
/100
No Nearby Transit
- Almost all errands require a car.
0
/100
Somewhat Bikeable
- Most errands require a car.
29
/100

Paul A Fisher Public School
Elementary: Public
2.60 km
Aldershot Elementary School
Elementary: Public
4.15 km
Brant Hills Public School
Elementary: Public
2.91 km
St. Thomas Catholic Elementary School
Elementary: Catholic
2.58 km
Mary Hopkins Public School
Elementary: Public
2.53 km
St Marks Separate School
Elementary: Catholic
2.66 km
Thomas Merton Catholic Secondary School
Secondary: Catholic
5.00 km
Aldershot High School
Secondary: Public
4.71 km
Burlington Central High School
Secondary: Public
5.27 km
M M Robinson High School
Secondary: Public
4.10 km
Notre Dame Roman Catholic Secondary School
Secondary: Catholic
4.80 km
Waterdown District High School
Secondary: Public
3.66 km
-
Kerncliff Park
2198 Kerns Rd, Burlington ON L7P 1P8 0.82km -
Bayview Park
1800 King Rd, Burlington ON 1.62km -
Kerns Park
1801 Kerns Rd, Burlington ON 2.2km
-
TD Bank Financial Group
255 Dundas St E (Hamilton St N), Waterdown ON L8B 0E5 2.83km -
BMO Bank of Montreal
632 Plains Rd E, Burlington ON L7T 2E9 3.85km -
Scotiabank
3505 Upper Middle Rd, Dundas ON L0R 2H2 4.66km


