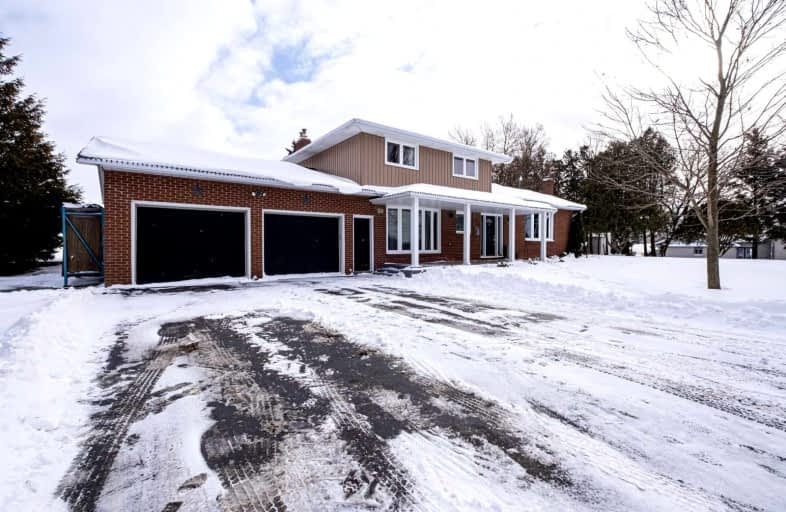
Video Tour

W Ross Macdonald Deaf Blind Elementary School
Elementary: Provincial
6.51 km
W Ross Macdonald Provincial School for Elementary
Elementary: Provincial
6.51 km
Dr John Seaton Senior Public School
Elementary: Public
6.11 km
St George-German Public School
Elementary: Public
4.56 km
Banbury Heights School
Elementary: Public
9.67 km
Moffat Creek Public School
Elementary: Public
9.00 km
W Ross Macdonald Deaf Blind Secondary School
Secondary: Provincial
6.51 km
W Ross Macdonald Provincial Secondary School
Secondary: Provincial
6.51 km
Grand Erie Learning Alternatives
Secondary: Public
14.04 km
Glenview Park Secondary School
Secondary: Public
10.54 km
Monsignor Doyle Catholic Secondary School
Secondary: Catholic
9.58 km
North Park Collegiate and Vocational School
Secondary: Public
12.37 km



