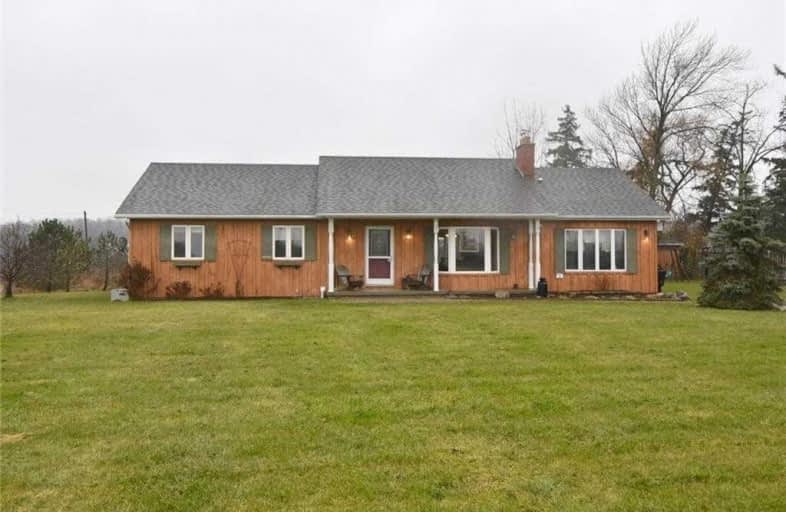Sold on Mar 27, 2019
Note: Property is not currently for sale or for rent.

-
Type: Detached
-
Style: Bungalow
-
Size: 1500 sqft
-
Lot Size: 165.16 x 415.67 Feet
-
Age: 16-30 years
-
Taxes: $4,165 per year
-
Days on Site: 113 Days
-
Added: Dec 05, 2018 (3 months on market)
-
Updated:
-
Last Checked: 3 months ago
-
MLS®#: X4317046
-
Listed By: Re/max escarpment realty inc., brokerage
F/Fin 3+1 Bd, 3 Bth Open Concept Bungalow On Just Over 1 Acre Country Lot Backing Onto Farmer's Field & Just Mins Fr The City W/Self Contained In-Law Suite. Hrdwd Flrg On Main Lvl (Kitch, D/R, L/R, Hallway). 2 Laundry Areas. Kitch W/Granite Countertops & Backsplash, Brkfst Bar, Potlights & Skylight. Sliding Dr Off D/R To Rear Yrd. L/R W/Bay Window & Wood Burning Frplc W/Stone Surround & Live Edge Mantel (Wett Certified & Inspected Yearly).
Extras
Inclusions: Main Fir F/S ("As Is"),D/W&D. Famrm Tv Bracket. Exclusions: Famrm Tv, Mbed Chandelier, Ensuite Mirror, Basement F/S,W&D,Play Structure.
Property Details
Facts for 6550 Sinclairville Road, Hamilton
Status
Days on Market: 113
Last Status: Sold
Sold Date: Mar 27, 2019
Closed Date: May 31, 2019
Expiry Date: Apr 08, 2019
Sold Price: $588,000
Unavailable Date: Mar 27, 2019
Input Date: Dec 05, 2018
Property
Status: Sale
Property Type: Detached
Style: Bungalow
Size (sq ft): 1500
Age: 16-30
Area: Hamilton
Community: Rural Glanbrook
Availability Date: 90+Days
Assessment Amount: $429,000
Assessment Year: 2016
Inside
Bedrooms: 3
Bedrooms Plus: 1
Bathrooms: 3
Kitchens: 2
Rooms: 7
Den/Family Room: Yes
Air Conditioning: Central Air
Fireplace: Yes
Washrooms: 3
Building
Basement: Finished
Basement 2: Full
Heat Type: Forced Air
Heat Source: Oil
Exterior: Wood
Water Supply Type: Cistern
Water Supply: Other
Special Designation: Unknown
Parking
Driveway: Private
Garage Type: None
Covered Parking Spaces: 20
Fees
Tax Year: 2018
Tax Legal Description: Pt Lts 30 & 31 Con 10 Binbrook "See Att'd Full"
Taxes: $4,165
Land
Cross Street: Hwy #56 &Rr #9
Municipality District: Hamilton
Fronting On: West
Parcel Number: 173820183
Pool: None
Sewer: Septic
Lot Depth: 415.67 Feet
Lot Frontage: 165.16 Feet
Lot Irregularities: Irregular
Acres: .50-1.99
Additional Media
- Virtual Tour: http://www.myvisuallistings.com/vtnb/273252
Rooms
Room details for 6550 Sinclairville Road, Hamilton
| Type | Dimensions | Description |
|---|---|---|
| Kitchen Main | 3.58 x 4.04 | Hardwood Floor, Skylight |
| Dining Main | 2.92 x 4.04 | Hardwood Floor, Sliding Doors |
| Living Main | 4.62 x 3.91 | Hardwood Floor, Bay Window, Fireplace |
| Family Main | 4.44 x 7.06 | Bay Window, Crown Moulding |
| Master Main | 4.42 x 3.56 | Broadloom |
| 2nd Br Main | 3.33 x 3.78 | Broadloom |
| 3rd Br Main | 3.15 x 2.79 | Broadloom |
| Kitchen Bsmt | 3.84 x 3.28 | |
| Living Bsmt | 7.14 x 5.28 | |
| 4th Br Bsmt | 3.73 x 3.91 | |
| Laundry Bsmt | - | |
| Other Bsmt | - |
| XXXXXXXX | XXX XX, XXXX |
XXXX XXX XXXX |
$XXX,XXX |
| XXX XX, XXXX |
XXXXXX XXX XXXX |
$XXX,XXX |
| XXXXXXXX XXXX | XXX XX, XXXX | $588,000 XXX XXXX |
| XXXXXXXX XXXXXX | XXX XX, XXXX | $598,000 XXX XXXX |

Seneca Central Public School
Elementary: PublicÉcole élémentaire Michaëlle Jean Elementary School
Elementary: PublicCaistor Central Public School
Elementary: PublicOur Lady of the Assumption Catholic Elementary School
Elementary: CatholicSt. Matthew Catholic Elementary School
Elementary: CatholicBellmoore Public School
Elementary: PublicÉSAC Mère-Teresa
Secondary: CatholicCayuga Secondary School
Secondary: PublicGlendale Secondary School
Secondary: PublicSaltfleet High School
Secondary: PublicCardinal Newman Catholic Secondary School
Secondary: CatholicBishop Ryan Catholic Secondary School
Secondary: Catholic

