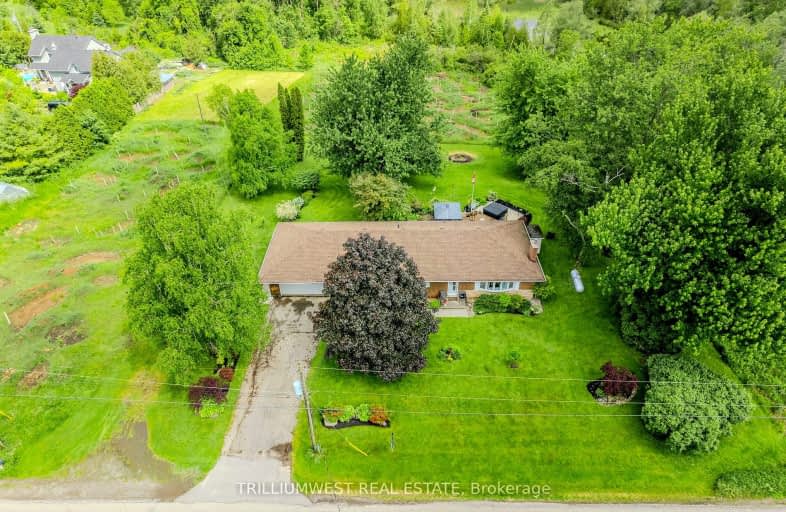Car-Dependent
- Almost all errands require a car.
0
/100
No Nearby Transit
- Almost all errands require a car.
0
/100
Somewhat Bikeable
- Most errands require a car.
26
/100

Millgrove Public School
Elementary: Public
2.89 km
Spencer Valley Public School
Elementary: Public
4.59 km
Flamborough Centre School
Elementary: Public
5.97 km
Our Lady of Mount Carmel Catholic Elementary School
Elementary: Catholic
8.19 km
St. Augustine Catholic Elementary School
Elementary: Catholic
7.33 km
Dundas Central Public School
Elementary: Public
7.40 km
École secondaire Georges-P-Vanier
Secondary: Public
10.83 km
Dundas Valley Secondary School
Secondary: Public
8.19 km
St. Mary Catholic Secondary School
Secondary: Catholic
10.12 km
Ancaster High School
Secondary: Public
12.76 km
Waterdown District High School
Secondary: Public
6.81 km
Westdale Secondary School
Secondary: Public
10.94 km
-
Christie Conservation Area
1002 5 Hwy W (Dundas), Hamilton ON L9H 5E2 5.42km -
Webster's Falls
367 Fallsview Rd E (Harvest Rd.), Dundas ON L9H 5E2 6.13km -
Dundas Driving Park
71 Cross St, Dundas ON 7.44km
-
TD Canada Trust Branch and ATM
1280 Mohawk Rd, Ancaster ON L9G 3K9 11.98km -
RBC Royal Bank
65 Locke St S (at Main), Hamilton ON L8P 4A3 12.01km -
TD Canada Trust Branch and ATM
977 Golflinks Rd, Ancaster ON L9K 1K1 12.06km


