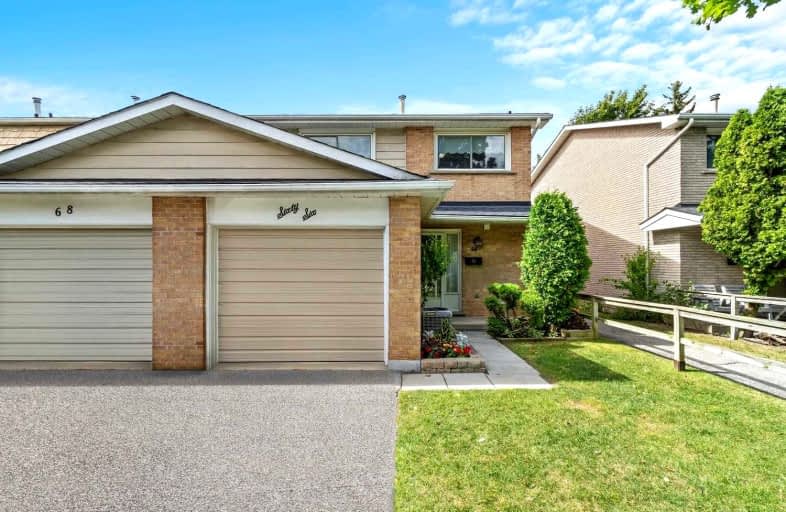Sold on Sep 14, 2022
Note: Property is not currently for sale or for rent.

-
Type: Condo Townhouse
-
Style: 2-Storey
-
Size: 1200 sqft
-
Pets: Restrict
-
Age: 31-50 years
-
Taxes: $2,902 per year
-
Maintenance Fees: 345 /mo
-
Days on Site: 14 Days
-
Added: Aug 31, 2022 (2 weeks on market)
-
Updated:
-
Last Checked: 2 months ago
-
MLS®#: X5748322
-
Listed By: Keller williams edge realty, brokerage
Welcome Home! 66 Nicklaus Drive Is Perfectly Placed In One Of East Hamilton's Most Popular Neighbourhoods. This Beautifully Maintained End Unit Townhouse Has Been Loved By The Same Owner For Almost 40 Years. Featuring 4 Large Bedrooms, 3 Bathrooms, A Finished Basement And A Private Back Patio Space - This Is Not One To Miss. Location, Location, Location, This Unit Is Walking Distance To All Amenities, Including Schools, Parks, Recreational Centres And More. Easy Commuter Access To All Major Highways. Immaculately Kept, This Is An Amazing Opportunity For First Time Buyers. Enjoy As Is, Or Renovate To Suit Your Needs. Contact Us Today To Book Your Private Showing!
Extras
Inc: Fridge, Stove, Microwave, Dishwasher, Washer, Dryer, All Electrical Light Fixtures, All Window Coverings.
Property Details
Facts for 66 Nicklaus Drive, Hamilton
Status
Days on Market: 14
Last Status: Sold
Sold Date: Sep 14, 2022
Closed Date: Oct 27, 2022
Expiry Date: Nov 30, 2022
Sold Price: $595,000
Unavailable Date: Sep 14, 2022
Input Date: Aug 31, 2022
Property
Status: Sale
Property Type: Condo Townhouse
Style: 2-Storey
Size (sq ft): 1200
Age: 31-50
Area: Hamilton
Community: Vincent
Inside
Bedrooms: 4
Bathrooms: 3
Kitchens: 1
Rooms: 7
Den/Family Room: Yes
Patio Terrace: None
Unit Exposure: North
Air Conditioning: Central Air
Fireplace: No
Ensuite Laundry: Yes
Washrooms: 3
Building
Stories: 1
Basement: Finished
Basement 2: Full
Heat Type: Forced Air
Heat Source: Gas
Exterior: Brick
Special Designation: Unknown
Parking
Parking Included: No
Garage Type: Attached
Parking Designation: Exclusive
Parking Features: Mutual
Parking Type2: Exclusive
Covered Parking Spaces: 1
Total Parking Spaces: 2
Garage: 1
Locker
Locker: None
Fees
Tax Year: 2022
Taxes Included: No
Building Insurance Included: Yes
Cable Included: No
Central A/C Included: No
Common Elements Included: Yes
Heating Included: No
Hydro Included: No
Water Included: Yes
Taxes: $2,902
Highlights
Amenity: Bbqs Allowed
Feature: Park
Feature: Rec Centre
Feature: School
Land
Cross Street: Albright Road
Municipality District: Hamilton
Parcel Number: 180210050
Condo
Condo Registry Office: WCC
Condo Corp#: 21
Property Management: Wilson Blanchard Management
Rooms
Room details for 66 Nicklaus Drive, Hamilton
| Type | Dimensions | Description |
|---|---|---|
| Living Main | 4.75 x 3.56 | |
| Kitchen Main | 3.58 x 2.87 | |
| Dining Main | 3.10 x 2.87 | |
| Bathroom Main | - | 2 Pc Bath |
| Prim Bdrm 2nd | 3.23 x 3.45 | |
| 2nd Br 2nd | 3.23 x 3.00 | |
| 3rd Br 2nd | 3.02 x 3.63 | |
| 4th Br 2nd | 3.02 x 2.77 | |
| Bathroom 2nd | - | 4 Pc Bath |
| Rec Bsmt | 5.74 x 6.55 | |
| Laundry Bsmt | 3.23 x 3.30 | |
| Bathroom Bsmt | - | 3 Pc Bath |
| XXXXXXXX | XXX XX, XXXX |
XXXX XXX XXXX |
$XXX,XXX |
| XXX XX, XXXX |
XXXXXX XXX XXXX |
$XXX,XXX |
| XXXXXXXX XXXX | XXX XX, XXXX | $595,000 XXX XXXX |
| XXXXXXXX XXXXXX | XXX XX, XXXX | $599,900 XXX XXXX |

Glen Echo Junior Public School
Elementary: PublicGlen Brae Middle School
Elementary: PublicSt. Luke Catholic Elementary School
Elementary: CatholicElizabeth Bagshaw School
Elementary: PublicBilly Green Elementary School
Elementary: PublicSir Wilfrid Laurier Public School
Elementary: PublicÉSAC Mère-Teresa
Secondary: CatholicDelta Secondary School
Secondary: PublicGlendale Secondary School
Secondary: PublicSir Winston Churchill Secondary School
Secondary: PublicSherwood Secondary School
Secondary: PublicSaltfleet High School
Secondary: Public

