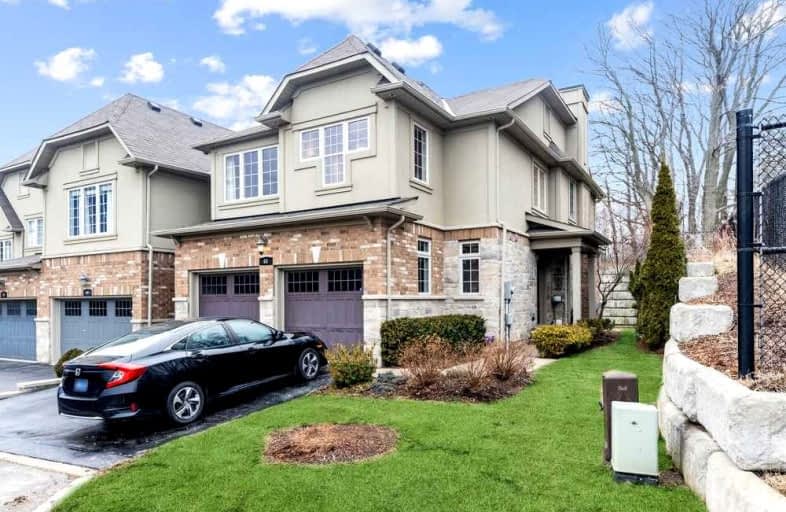Sold on Mar 27, 2022
Note: Property is not currently for sale or for rent.

-
Type: Condo Townhouse
-
Style: 2-Storey
-
Size: 2000 sqft
-
Pets: Restrict
-
Age: 11-15 years
-
Taxes: $5,299 per year
-
Maintenance Fees: 320.86 /mo
-
Days on Site: 10 Days
-
Added: Mar 17, 2022 (1 week on market)
-
Updated:
-
Last Checked: 3 months ago
-
MLS®#: X5539140
-
Listed By: Right at home realty inc., brokerage
Rare Find! Spectacular Luxury 3 Bdrm,2150 Sq.Ft End Unit Located On A Peaceful Court With Breathtaking Forest View. Bright Open Concept Main Level With Walkout To Patio & Green Space. Grand Foyer, Hardwood Flooring, High Ceilings, Crown Molding & Pot Lights. No Popcorn Ceilings! Family Rm With Gas Fireplace& Custom Entertainment Centre. Gourmet Kitchen With Build-In Appliances & Granite Counter.3 Large Bdrm & Updated Baths. Double Wide Driveway&2 Cars Garage.
Extras
Inclusions:Fridge,Stove,Dishwasher,Microwave,Washer,Dryer,All Existing Light Fixtures,All Window Coverings,Garage Door Opener.Main Floor Laundry W/Blt-In Cabinets Only Minutes From The 403 And Lincoln Alexander Pkwy.Quiet&Peaceful Complex.
Property Details
Facts for 66 Oakhaven Place, Hamilton
Status
Days on Market: 10
Last Status: Sold
Sold Date: Mar 27, 2022
Closed Date: Jun 02, 2022
Expiry Date: Jun 17, 2022
Sold Price: $1,215,000
Unavailable Date: Mar 27, 2022
Input Date: Mar 17, 2022
Prior LSC: Listing with no contract changes
Property
Status: Sale
Property Type: Condo Townhouse
Style: 2-Storey
Size (sq ft): 2000
Age: 11-15
Area: Hamilton
Community: Ancaster
Availability Date: Tba
Inside
Bedrooms: 3
Bathrooms: 3
Kitchens: 1
Rooms: 6
Den/Family Room: Yes
Patio Terrace: None
Unit Exposure: North
Air Conditioning: Central Air
Fireplace: Yes
Ensuite Laundry: Yes
Washrooms: 3
Building
Stories: 1
Basement: Full
Heat Type: Forced Air
Heat Source: Gas
Exterior: Brick
Exterior: Stone
Special Designation: Unknown
Parking
Parking Included: Yes
Garage Type: Attached
Parking Designation: Owned
Parking Features: Private
Covered Parking Spaces: 2
Total Parking Spaces: 4
Garage: 2
Locker
Locker: Ensuite
Fees
Tax Year: 2021
Taxes Included: No
Building Insurance Included: Yes
Cable Included: No
Central A/C Included: No
Common Elements Included: Yes
Heating Included: No
Hydro Included: No
Water Included: No
Taxes: $5,299
Land
Cross Street: Golf Links To Stone
Municipality District: Hamilton
Parcel Number: 184470048
Condo
Condo Registry Office: WSCP
Condo Corp#: 477
Property Management: Wilson Blanchard
Additional Media
- Virtual Tour: http://listing.otbxair.com/vd/69359781
Open House
Open House Date: 2022-03-27
Open House Start: 02:00:00
Open House Finished: 04:00:00
Rooms
Room details for 66 Oakhaven Place, Hamilton
| Type | Dimensions | Description |
|---|---|---|
| Kitchen Main | 3.00 x 3.80 | B/I Appliances, Modern Kitchen, Pot Lights |
| Dining Main | 3.30 x 3.80 | Hardwood Floor, Crown Moulding, Pot Lights |
| Family Main | 3.90 x 5.50 | Hardwood Floor, Gas Fireplace, Crown Moulding |
| Laundry Main | - | |
| Prim Bdrm 2nd | 5.10 x 5.30 | Crown Moulding, His/Hers Closets, Broadloom |
| 2nd Br 2nd | 2.80 x 5.10 | Hardwood Floor, W/I Closet, Crown Moulding |
| 3rd Br 2nd | 3.00 x 4.80 | Crown Moulding, Closet, Broadloom |
| Bathroom 2nd | - | Double Sink, Granite Counter, Ensuite Bath |
| Bathroom 2nd | - | Custom Counter, 4 Pc Bath |
| XXXXXXXX | XXX XX, XXXX |
XXXX XXX XXXX |
$X,XXX,XXX |
| XXX XX, XXXX |
XXXXXX XXX XXXX |
$X,XXX,XXX | |
| XXXXXXXX | XXX XX, XXXX |
XXXX XXX XXXX |
$XXX,XXX |
| XXX XX, XXXX |
XXXXXX XXX XXXX |
$XXX,XXX |
| XXXXXXXX XXXX | XXX XX, XXXX | $1,215,000 XXX XXXX |
| XXXXXXXX XXXXXX | XXX XX, XXXX | $1,199,000 XXX XXXX |
| XXXXXXXX XXXX | XXX XX, XXXX | $960,000 XXX XXXX |
| XXXXXXXX XXXXXX | XXX XX, XXXX | $889,500 XXX XXXX |

Tiffany Hills Elementary Public School
Elementary: PublicMountview Junior Public School
Elementary: PublicSt. Teresa of Avila Catholic Elementary School
Elementary: CatholicSt. Vincent de Paul Catholic Elementary School
Elementary: CatholicGordon Price School
Elementary: PublicHoly Name of Mary Catholic Elementary School
Elementary: CatholicDundas Valley Secondary School
Secondary: PublicSt. Mary Catholic Secondary School
Secondary: CatholicSir Allan MacNab Secondary School
Secondary: PublicWestdale Secondary School
Secondary: PublicWestmount Secondary School
Secondary: PublicSt. Thomas More Catholic Secondary School
Secondary: Catholic- 4 bath
- 3 bed
- 3000 sqft
55 Landscapes Trail, Hamilton, Ontario • L9K 0A1 • Meadowlands



