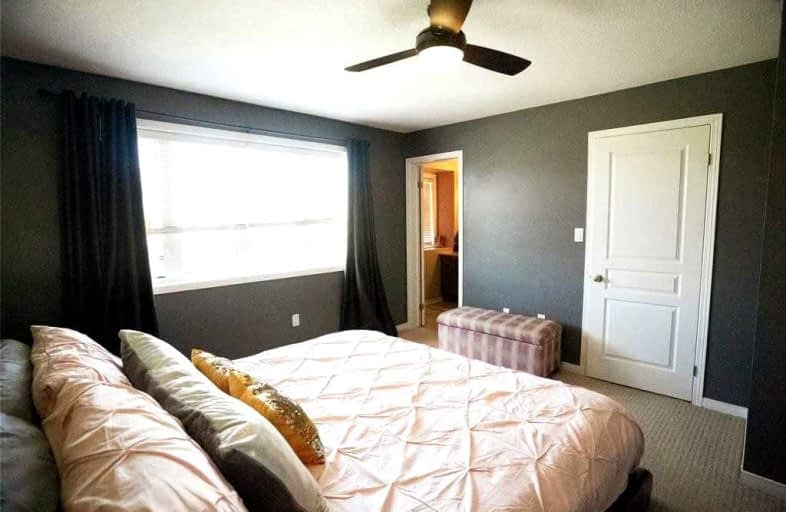Leased on Dec 13, 2022
Note: Property is not currently for sale or for rent.

-
Type: Att/Row/Twnhouse
-
Style: 2-Storey
-
Size: 1100 sqft
-
Lease Term: 1 Year
-
Possession: Immediately
-
All Inclusive: N
-
Lot Size: 20.67 x 86.61 Feet
-
Age: 6-15 years
-
Days on Site: 8 Days
-
Added: Dec 05, 2022 (1 week on market)
-
Updated:
-
Last Checked: 2 months ago
-
MLS®#: X5845216
-
Listed By: Keller williams legacies realty, brokerage
**Location,Location,Location** This Move-In Ready, Open Concept Townhome Is Located In Stoney Creek. Natural Light,, All Amenities Nearby Sunlit, W/O Balcony. The Kitchen Features Quartz Countertops, Drop Lights, Stainless Steel Appl. And Modern Finishes. Top Floor Laundry Room, Spacious Principle Bdrm With A Walk-In Closet And Large Windows. Surrounded By Nature, Trails, Close To Highways,Shopping Centres,Schools And So On.Easy Showing Lbox.
Extras
Fridge, Stove, , Washer, . All Electric Light Fixtures, Cac, (Tenants) Will Pay All Utilities.
Property Details
Facts for 66 Palacebeach Trail, Hamilton
Status
Days on Market: 8
Last Status: Leased
Sold Date: Dec 13, 2022
Closed Date: Dec 15, 2022
Expiry Date: May 05, 2023
Sold Price: $2,500
Unavailable Date: Dec 13, 2022
Input Date: Dec 06, 2022
Prior LSC: Listing with no contract changes
Property
Status: Lease
Property Type: Att/Row/Twnhouse
Style: 2-Storey
Size (sq ft): 1100
Age: 6-15
Area: Hamilton
Community: Stoney Creek
Availability Date: Immediately
Inside
Bedrooms: 3
Bathrooms: 3
Kitchens: 1
Rooms: 5
Den/Family Room: Yes
Air Conditioning: Central Air
Fireplace: Yes
Laundry: Ensuite
Laundry Level: Upper
Washrooms: 3
Utilities
Utilities Included: N
Electricity: Yes
Gas: Yes
Cable: Yes
Building
Basement: Finished
Heat Type: Forced Air
Heat Source: Gas
Exterior: Alum Siding
Private Entrance: N
Water Supply Type: Unknown
Water Supply: Municipal
Special Designation: Accessibility
Parking
Driveway: Front Yard
Parking Included: Yes
Garage Spaces: 1
Garage Type: Built-In
Covered Parking Spaces: 2
Total Parking Spaces: 3
Fees
Cable Included: No
Central A/C Included: No
Common Elements Included: No
Heating Included: No
Hydro Included: No
Water Included: No
Land
Cross Street: N.Srvr /Dartmouth
Municipality District: Hamilton
Fronting On: South
Parcel Number: 173471539
Pool: None
Sewer: Sewers
Sewer: Municipal Avai
Lot Depth: 86.61 Feet
Lot Frontage: 20.67 Feet
Access To Property: Other
Payment Frequency: Monthly
| XXXXXXXX | XXX XX, XXXX |
XXXXXX XXX XXXX |
$X,XXX |
| XXX XX, XXXX |
XXXXXX XXX XXXX |
$X,XXX | |
| XXXXXXXX | XXX XX, XXXX |
XXXX XXX XXXX |
$XXX,XXX |
| XXX XX, XXXX |
XXXXXX XXX XXXX |
$XXX,XXX | |
| XXXXXXXX | XXX XX, XXXX |
XXXXXXX XXX XXXX |
|
| XXX XX, XXXX |
XXXXXX XXX XXXX |
$XXX,XXX | |
| XXXXXXXX | XXX XX, XXXX |
XXXX XXX XXXX |
$XXX,XXX |
| XXX XX, XXXX |
XXXXXX XXX XXXX |
$XXX,XXX |
| XXXXXXXX XXXXXX | XXX XX, XXXX | $2,500 XXX XXXX |
| XXXXXXXX XXXXXX | XXX XX, XXXX | $2,600 XXX XXXX |
| XXXXXXXX XXXX | XXX XX, XXXX | $760,000 XXX XXXX |
| XXXXXXXX XXXXXX | XXX XX, XXXX | $799,999 XXX XXXX |
| XXXXXXXX XXXXXXX | XXX XX, XXXX | XXX XXXX |
| XXXXXXXX XXXXXX | XXX XX, XXXX | $829,999 XXX XXXX |
| XXXXXXXX XXXX | XXX XX, XXXX | $395,000 XXX XXXX |
| XXXXXXXX XXXXXX | XXX XX, XXXX | $399,900 XXX XXXX |

St. Clare of Assisi Catholic Elementary School
Elementary: CatholicOur Lady of Peace Catholic Elementary School
Elementary: CatholicImmaculate Heart of Mary Catholic Elementary School
Elementary: CatholicMountain View Public School
Elementary: PublicSt. Gabriel Catholic Elementary School
Elementary: CatholicWinona Elementary Elementary School
Elementary: PublicGrimsby Secondary School
Secondary: PublicGlendale Secondary School
Secondary: PublicOrchard Park Secondary School
Secondary: PublicBlessed Trinity Catholic Secondary School
Secondary: CatholicSaltfleet High School
Secondary: PublicCardinal Newman Catholic Secondary School
Secondary: Catholic- 3 bath
- 3 bed
80 Pinot Crescent, Hamilton, Ontario • L8E 0J9 • Stoney Creek



