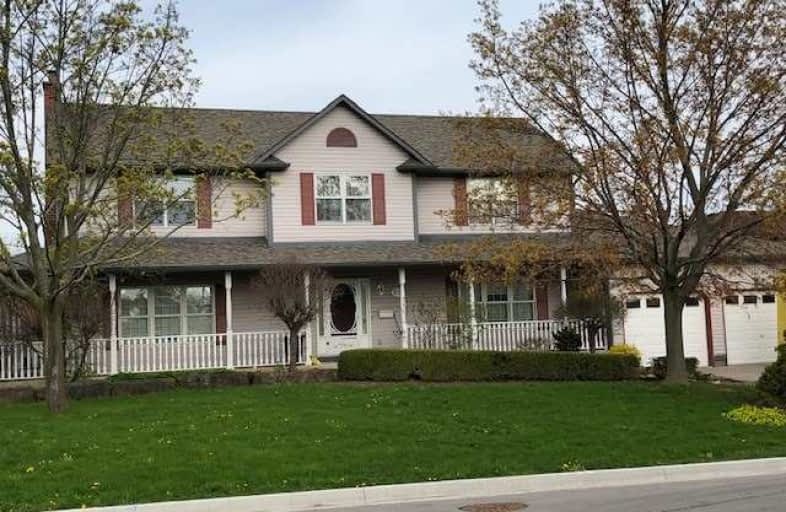Sold on May 28, 2019
Note: Property is not currently for sale or for rent.

-
Type: Detached
-
Style: 2-Storey
-
Size: 3500 sqft
-
Lot Size: 92 x 189.14 Feet
-
Age: 16-30 years
-
Taxes: $8,116 per year
-
Days on Site: 20 Days
-
Added: Sep 07, 2019 (2 weeks on market)
-
Updated:
-
Last Checked: 3 months ago
-
MLS®#: X4444607
-
Listed By: Royal lepage state realty, brokerage
A True, 2 Family Home W/Panoramic Views. Custom Built In 1994 On 92' X 189' Rare Find Lot. Separate Entrances & Utilities. No Carpet. Unit 1- Approx. 2500 Sq. Ft: Living Room W/Wood Burning, Wall To Wall, Brick Fireplace. Family Room & Open Concept Kitchen Overlooks Foyer & Dinette. Walkout To Wrap Around Deck. 4 Bedrooms. Master W/4Pce Ensuite & Walk-In-Closet. Unit 2- One Floor Bungalow. Approx. 1600 Sq.Ft. Master W/5 Pce Ensuite & Walk In Close.
Extras
3 Way-Gas Fireplace Between Family Room & Dinette Overlooks Eat-In-Kitchen W/Walk Out To Wrap Around Deck To Gazebo. Custom Designed For An In-Law Suite, Or Rental Income. All Appliances Included.
Property Details
Facts for 67 Green Road, Hamilton
Status
Days on Market: 20
Last Status: Sold
Sold Date: May 28, 2019
Closed Date: Jul 01, 2019
Expiry Date: Nov 01, 2019
Sold Price: $925,000
Unavailable Date: May 28, 2019
Input Date: May 09, 2019
Prior LSC: Sold
Property
Status: Sale
Property Type: Detached
Style: 2-Storey
Size (sq ft): 3500
Age: 16-30
Area: Hamilton
Community: Stoney Creek
Availability Date: Flexible
Assessment Amount: $734,500
Assessment Year: 2019
Inside
Bedrooms: 5
Bathrooms: 5
Kitchens: 2
Rooms: 8
Den/Family Room: Yes
Air Conditioning: Central Air
Fireplace: Yes
Laundry Level: Main
Central Vacuum: Y
Washrooms: 5
Utilities
Electricity: Yes
Gas: Yes
Cable: Yes
Telephone: Yes
Building
Basement: Unfinished
Basement 2: Walk-Up
Heat Type: Forced Air
Heat Source: Gas
Exterior: Brick
Exterior: Vinyl Siding
Water Supply: Municipal
Special Designation: Unknown
Other Structures: Garden Shed
Parking
Driveway: Private
Garage Spaces: 5
Garage Type: Attached
Covered Parking Spaces: 4
Total Parking Spaces: 9
Fees
Tax Year: 2019
Tax Legal Description: Pt Lt 21, Con 3 Saltfleet, Part 3, 4, 5, & 6, ***
Taxes: $8,116
Highlights
Feature: Cul De Sac
Feature: Fenced Yard
Feature: Hospital
Feature: Park
Feature: Place Of Worship
Feature: Public Transit
Land
Cross Street: Glen Cannon Drive
Municipality District: Hamilton
Fronting On: East
Parcel Number: 173190512
Pool: None
Sewer: Sewers
Lot Depth: 189.14 Feet
Lot Frontage: 92 Feet
Acres: < .50
Zoning: Residential
Waterfront: None
Rooms
Room details for 67 Green Road, Hamilton
| Type | Dimensions | Description |
|---|---|---|
| Living Main | - | Fireplace, Hardwood Floor |
| Family Main | - | Hardwood Floor |
| Kitchen Main | - | Ceramic Floor, O/Looks Family |
| Dining Main | - | Ceramic Floor, O/Looks Family |
| Bathroom Main | - | 2 Pc Bath |
| Master 2nd | - | 4 Pc Ensuite, Parquet Floor, W/I Closet |
| Br 2nd | - | Parquet Floor |
| Br 2nd | - | Parquet Floor |
| Br 2nd | - | Parquet Floor |
| Bathroom 2nd | - | 4 Pc Bath |
| Master Main | - | 5 Pc Ensuite, Hardwood Floor, W/I Closet |
| Kitchen Main | - | Fireplace, O/Looks Family, O/Looks Dining |
| XXXXXXXX | XXX XX, XXXX |
XXXX XXX XXXX |
$XXX,XXX |
| XXX XX, XXXX |
XXXXXX XXX XXXX |
$XXX,XXX |
| XXXXXXXX XXXX | XXX XX, XXXX | $925,000 XXX XXXX |
| XXXXXXXX XXXXXX | XXX XX, XXXX | $989,900 XXX XXXX |

Eastdale Public School
Elementary: PublicCollegiate Avenue School
Elementary: PublicSt. Martin of Tours Catholic Elementary School
Elementary: CatholicSt. Agnes Catholic Elementary School
Elementary: CatholicSt. Francis Xavier Catholic Elementary School
Elementary: CatholicMemorial Public School
Elementary: PublicDelta Secondary School
Secondary: PublicGlendale Secondary School
Secondary: PublicSir Winston Churchill Secondary School
Secondary: PublicOrchard Park Secondary School
Secondary: PublicSaltfleet High School
Secondary: PublicCardinal Newman Catholic Secondary School
Secondary: Catholic- 2 bath
- 5 bed
315 Berkindale Drive, Hamilton, Ontario • L8E 3K6 • Riverdale

