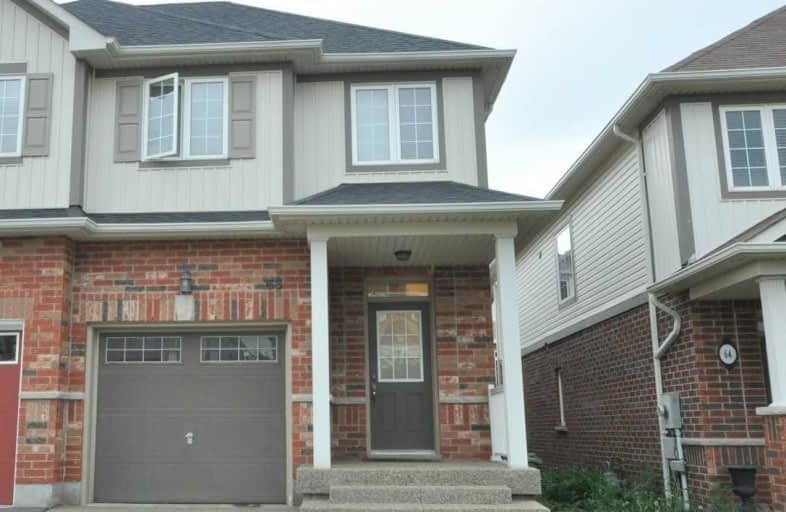Sold on Jul 08, 2020
Note: Property is not currently for sale or for rent.

-
Type: Semi-Detached
-
Style: 2-Storey
-
Size: 1500 sqft
-
Lot Size: 22.15 x 100.07 Feet
-
Age: 6-15 years
-
Taxes: $4,523 per year
-
Days on Site: 23 Days
-
Added: Jun 15, 2020 (3 weeks on market)
-
Updated:
-
Last Checked: 2 months ago
-
MLS®#: X4793428
-
Listed By: Keller williams edge realty, brokerage
**In Gross As In We634557 City Of Hamilton** Move In Condition, 2 Storey, Semi-Detached Home In Waterdown. 9' Ceilings, Ceramic Tile In Kitchen. Great Room With Engineered Hardwood. 2 Piece Powder Room. 2nd Level Offers Master With 3 Piece Ensuite, 2 Additional Bedrooms, 4 Piece Bathroom And Laundry. Fully Finished Basement. Updates: Roof (2019), Stamped Concrete Driveway And Fully Fenced Yard. Be Sure To Visit And Let Us "Help You Find Your Way Home!"
Extras
Inclusions: Washer, Dryer, Fridge Stove, Dishwasher - All In "As Is" Condition,Gdo, All Window Coverings, All Electrical Light Fixtures Exclusions: None
Property Details
Facts for 68 Cole Street, Hamilton
Status
Days on Market: 23
Last Status: Sold
Sold Date: Jul 08, 2020
Closed Date: Sep 24, 2020
Expiry Date: Oct 31, 2020
Sold Price: $645,500
Unavailable Date: Jul 08, 2020
Input Date: Jun 15, 2020
Property
Status: Sale
Property Type: Semi-Detached
Style: 2-Storey
Size (sq ft): 1500
Age: 6-15
Area: Hamilton
Community: Waterdown
Availability Date: Tbd
Assessment Amount: $428,000
Assessment Year: 2016
Inside
Bedrooms: 3
Bathrooms: 4
Kitchens: 1
Rooms: 6
Den/Family Room: No
Air Conditioning: Central Air
Fireplace: No
Central Vacuum: Y
Washrooms: 4
Building
Basement: Finished
Basement 2: Full
Heat Type: Forced Air
Heat Source: Gas
Exterior: Brick
Exterior: Metal/Side
Water Supply: Municipal
Special Designation: Unknown
Parking
Driveway: Private
Garage Spaces: 1
Garage Type: Attached
Covered Parking Spaces: 1
Total Parking Spaces: 2
Fees
Tax Year: 2019
Tax Legal Description: Lt 17, Pln 62M1125 S/T To An Easement**
Taxes: $4,523
Land
Cross Street: Hamilton St N /Parks
Municipality District: Hamilton
Fronting On: East
Parcel Number: 175110191
Pool: None
Sewer: Sewers
Lot Depth: 100.07 Feet
Lot Frontage: 22.15 Feet
Acres: < .50
Additional Media
- Virtual Tour: http://www.venturehomes.ca/trebtour.asp?tourid=58209
Rooms
Room details for 68 Cole Street, Hamilton
| Type | Dimensions | Description |
|---|---|---|
| Foyer Ground | - | |
| Great Rm Ground | 3.20 x 5.08 | |
| Kitchen Ground | 2.74 x 2.48 | |
| Dining Ground | 2.89 x 2.59 | Combined W/Kitchen |
| Master 2nd | 5.86 x 3.55 | 3 Pc Ensuite |
| 2nd Br 2nd | 4.97 x 2.54 | |
| 3rd Br 2nd | 3.30 x 2.54 | |
| Laundry 2nd | - | |
| Rec Bsmt | 5.53 x 5.53 | |
| Utility Bsmt | - |
| XXXXXXXX | XXX XX, XXXX |
XXXX XXX XXXX |
$XXX,XXX |
| XXX XX, XXXX |
XXXXXX XXX XXXX |
$XXX,XXX |
| XXXXXXXX XXXX | XXX XX, XXXX | $645,500 XXX XXXX |
| XXXXXXXX XXXXXX | XXX XX, XXXX | $669,900 XXX XXXX |

Flamborough Centre School
Elementary: PublicSt. Thomas Catholic Elementary School
Elementary: CatholicMary Hopkins Public School
Elementary: PublicAllan A Greenleaf Elementary
Elementary: PublicGuardian Angels Catholic Elementary School
Elementary: CatholicGuy B Brown Elementary Public School
Elementary: PublicÉcole secondaire Georges-P-Vanier
Secondary: PublicAldershot High School
Secondary: PublicSir John A Macdonald Secondary School
Secondary: PublicSt. Mary Catholic Secondary School
Secondary: CatholicWaterdown District High School
Secondary: PublicWestdale Secondary School
Secondary: Public- 3 bath
- 4 bed
- 2000 sqft
29 Nelson Street, Brant, Ontario • L0R 2H6 • Brantford Twp



