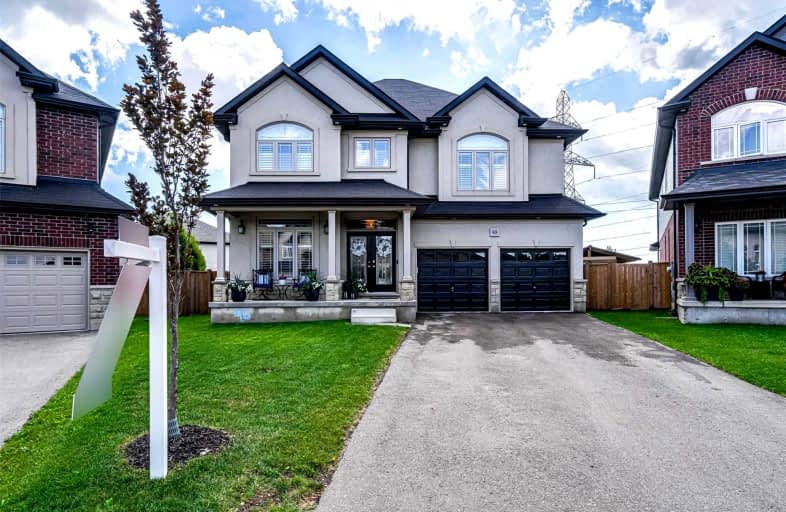Sold on Sep 27, 2021
Note: Property is not currently for sale or for rent.

-
Type: Detached
-
Style: 2-Storey
-
Size: 3500 sqft
-
Lot Size: 31.73 x 192.68 Feet
-
Age: No Data
-
Taxes: $7,535 per year
-
Days on Site: 11 Days
-
Added: Sep 16, 2021 (1 week on market)
-
Updated:
-
Last Checked: 3 months ago
-
MLS®#: X5373360
-
Listed By: Re/max escarpment realty inc., brokerage
Be The Envy Of The Your Friends And Family In This Executive Home With Over 3550 Sqft Featuring High-End Upgrades Throughout. The Show Stopping Kitchen Features Quartz Counters, Cabinets To The Ceiling With Lighting And A Large Island To Seat 4. No Expense Was Spared In This Chef's Dream Kitchen With A $40K Appliance Package Including The 48" Double Oven, Bi Fridge, Microwave And Warming Oven. The French Doors Off The Kitchen Take You To Your Covered Patio.
Extras
Upstairs You Will Find 5 Bedrooms And 3 Full Bath, 2 Bedrooms W/ Ensuites, One W/ Ensuite Privileges. The Well Designed Master Suite With 5-Pc Ensuite Has Custom Cabinetry In The Walk-In Closet And French Doors. This House Truly Has It All!
Property Details
Facts for 68 Hidden Ridge Crescent, Hamilton
Status
Days on Market: 11
Last Status: Sold
Sold Date: Sep 27, 2021
Closed Date: Dec 20, 2021
Expiry Date: Nov 30, 2021
Sold Price: $1,810,000
Unavailable Date: Sep 27, 2021
Input Date: Sep 16, 2021
Property
Status: Sale
Property Type: Detached
Style: 2-Storey
Size (sq ft): 3500
Area: Hamilton
Community: Stoney Creek Mountain
Availability Date: Flexible
Assessment Amount: $700,000
Assessment Year: 2016
Inside
Bedrooms: 5
Bathrooms: 4
Kitchens: 1
Rooms: 9
Den/Family Room: Yes
Air Conditioning: Central Air
Fireplace: No
Washrooms: 4
Building
Basement: Full
Basement 2: Unfinished
Heat Type: Forced Air
Heat Source: Gas
Exterior: Brick
Exterior: Stucco/Plaster
Water Supply: Municipal
Special Designation: Unknown
Parking
Driveway: Pvt Double
Garage Spaces: 2
Garage Type: Attached
Covered Parking Spaces: 4
Total Parking Spaces: 6
Fees
Tax Year: 2020
Tax Legal Description: Lot 96 Plan 62M1210 Together With An Easement As**
Taxes: $7,535
Highlights
Feature: Fenced Yard
Feature: Grnbelt/Conserv
Feature: Park
Feature: Public Transit
Feature: Rec Centre
Feature: School
Land
Cross Street: Rymal/Fletcher/Showc
Municipality District: Hamilton
Fronting On: East
Parcel Number: 173852039
Pool: None
Sewer: Sewers
Lot Depth: 192.68 Feet
Lot Frontage: 31.73 Feet
Acres: < .50
Additional Media
- Virtual Tour: https://360.api360.ca/tours/9Z1-Gm2tc
Rooms
Room details for 68 Hidden Ridge Crescent, Hamilton
| Type | Dimensions | Description |
|---|---|---|
| Foyer Main | 2.01 x 3.07 | |
| Office Main | 3.58 x 3.02 | |
| Dining Main | 5.00 x 3.48 | |
| Pantry Main | 2.01 x 1.60 | |
| Kitchen Main | 6.35 x 4.70 | |
| Living Main | 5.46 x 4.04 | |
| Bathroom Main | - | |
| Mudroom Main | 2.79 x 1.80 | |
| Prim Bdrm 2nd | 4.14 x 5.05 | |
| Br 2nd | 3.33 x 4.80 | |
| Br 2nd | 3.76 x 4.37 | |
| Br 2nd | 3.53 x 5.21 |
| XXXXXXXX | XXX XX, XXXX |
XXXX XXX XXXX |
$X,XXX,XXX |
| XXX XX, XXXX |
XXXXXX XXX XXXX |
$X,XXX,XXX |
| XXXXXXXX XXXX | XXX XX, XXXX | $1,810,000 XXX XXXX |
| XXXXXXXX XXXXXX | XXX XX, XXXX | $1,899,900 XXX XXXX |

St. James the Apostle Catholic Elementary School
Elementary: CatholicMount Albion Public School
Elementary: PublicSt. Paul Catholic Elementary School
Elementary: CatholicJanet Lee Public School
Elementary: PublicSt. Mark Catholic Elementary School
Elementary: CatholicGatestone Elementary Public School
Elementary: PublicÉSAC Mère-Teresa
Secondary: CatholicNora Henderson Secondary School
Secondary: PublicGlendale Secondary School
Secondary: PublicSherwood Secondary School
Secondary: PublicSaltfleet High School
Secondary: PublicBishop Ryan Catholic Secondary School
Secondary: Catholic

