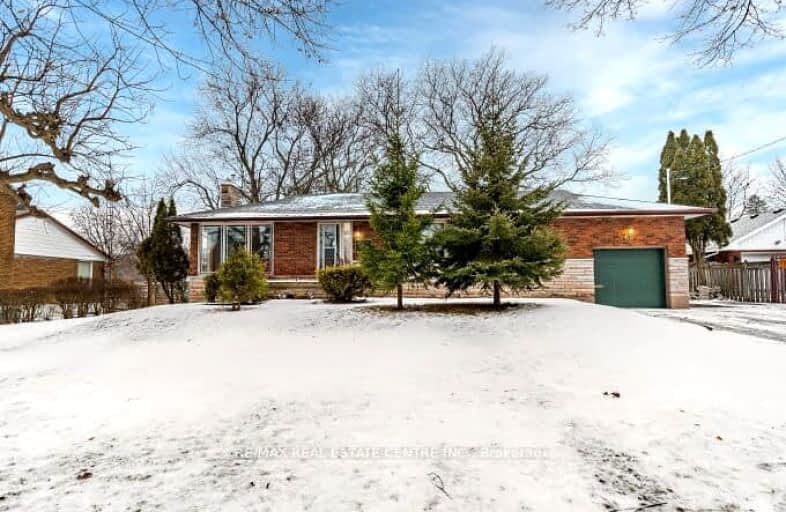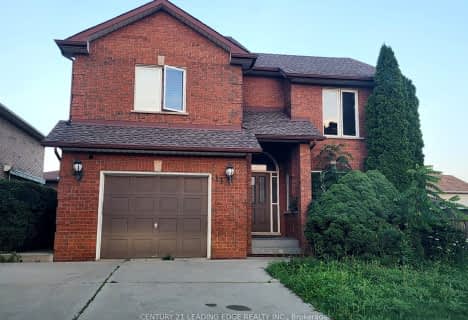Very Walkable
- Most errands can be accomplished on foot.
Good Transit
- Some errands can be accomplished by public transportation.
Bikeable
- Some errands can be accomplished on bike.

James MacDonald Public School
Elementary: PublicSt. John Paul II Catholic Elementary School
Elementary: CatholicCorpus Christi Catholic Elementary School
Elementary: CatholicSt. Marguerite d'Youville Catholic Elementary School
Elementary: CatholicHelen Detwiler Junior Elementary School
Elementary: PublicRay Lewis (Elementary) School
Elementary: PublicSt. Charles Catholic Adult Secondary School
Secondary: CatholicNora Henderson Secondary School
Secondary: PublicSir Allan MacNab Secondary School
Secondary: PublicWestmount Secondary School
Secondary: PublicSt. Jean de Brebeuf Catholic Secondary School
Secondary: CatholicSt. Thomas More Catholic Secondary School
Secondary: Catholic-
William Connell City-Wide Park
1086 W 5th St, Hamilton ON L9B 1J6 1.01km -
Gourley Park
Hamilton ON 1.99km -
T. B. McQuesten Park
1199 Upper Wentworth St, Hamilton ON 2.39km
-
BMO Bank of Montreal
505 Rymal Rd E, Hamilton ON L8W 3X1 1.56km -
CIBC
999 Upper Wentworth St, Hamilton ON L9A 4X5 2.84km -
CIBC
868 Mohawk Rd E, Hamilton ON L8T 2R5 2.94km



