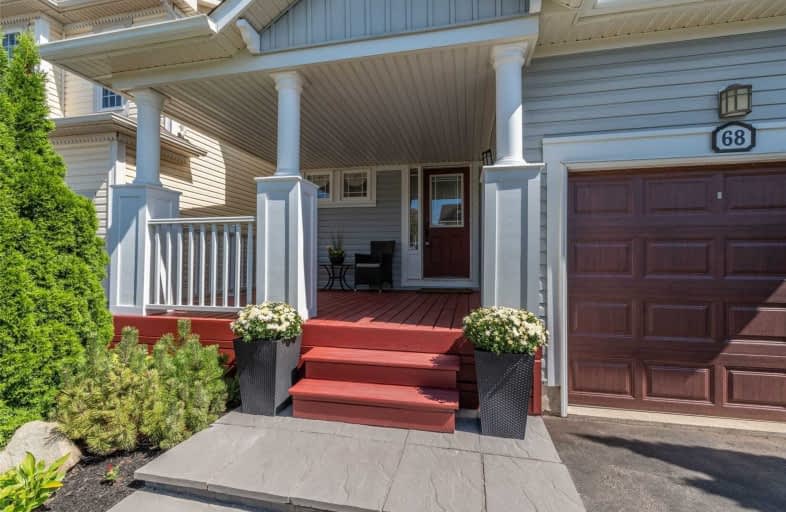
Brant Hills Public School
Elementary: Public
3.47 km
St. Thomas Catholic Elementary School
Elementary: Catholic
2.04 km
Mary Hopkins Public School
Elementary: Public
1.70 km
Allan A Greenleaf Elementary
Elementary: Public
2.76 km
Guardian Angels Catholic Elementary School
Elementary: Catholic
2.78 km
Guy B Brown Elementary Public School
Elementary: Public
3.02 km
Thomas Merton Catholic Secondary School
Secondary: Catholic
6.01 km
Aldershot High School
Secondary: Public
5.24 km
Burlington Central High School
Secondary: Public
6.28 km
M M Robinson High School
Secondary: Public
4.88 km
Notre Dame Roman Catholic Secondary School
Secondary: Catholic
5.33 km
Waterdown District High School
Secondary: Public
2.83 km



