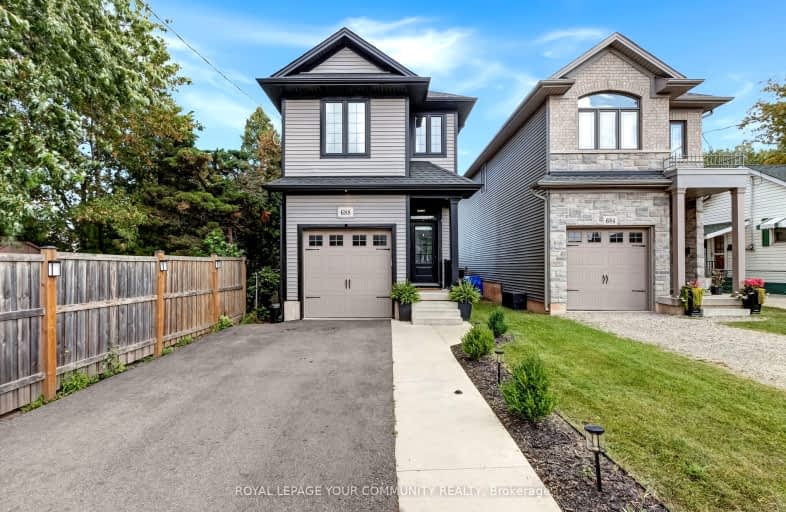Somewhat Walkable
- Some errands can be accomplished on foot.
56
/100
Some Transit
- Most errands require a car.
43
/100
Bikeable
- Some errands can be accomplished on bike.
54
/100

Parkdale School
Elementary: Public
1.81 km
Sir Isaac Brock Junior Public School
Elementary: Public
3.17 km
Glen Echo Junior Public School
Elementary: Public
3.04 km
Glen Brae Middle School
Elementary: Public
2.82 km
St. Eugene Catholic Elementary School
Elementary: Catholic
2.58 km
Hillcrest Elementary Public School
Elementary: Public
1.52 km
ÉSAC Mère-Teresa
Secondary: Catholic
6.07 km
Delta Secondary School
Secondary: Public
3.35 km
Glendale Secondary School
Secondary: Public
3.11 km
Sir Winston Churchill Secondary School
Secondary: Public
2.30 km
Sherwood Secondary School
Secondary: Public
4.73 km
Cardinal Newman Catholic Secondary School
Secondary: Catholic
4.30 km
-
Ernie Seager Parkette
Hamilton ON 3.49km -
Mountain Brow Park
5.16km -
Powell Park
134 Stirton St, Hamilton ON 5.21km
-
CIBC
251 Parkdale Ave N, Hamilton ON L8H 5X6 1.49km -
TD Bank Financial Group
2500 Barton St E, Hamilton ON L8E 4A2 2.49km -
TD Bank Financial Group
330 Grays Rd, Hamilton ON L8E 2Z2 3.73km



