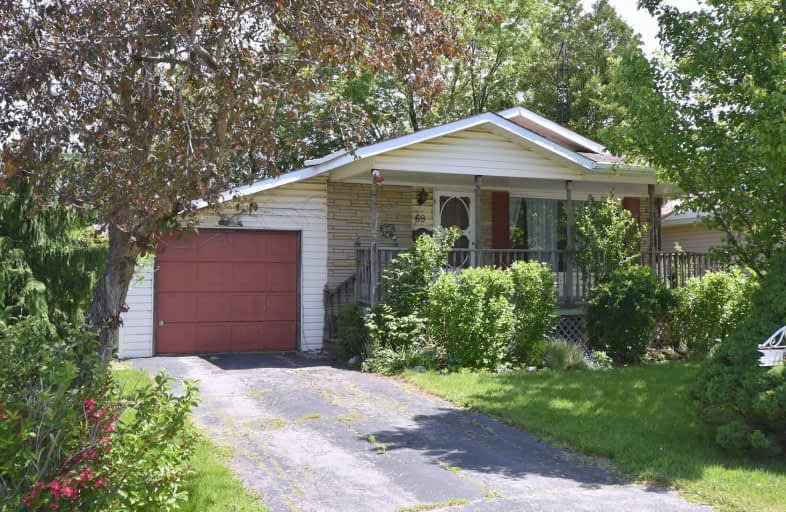ÉIC Mère-Teresa
Elementary: Catholic
0.63 km
St. Anthony Daniel Catholic Elementary School
Elementary: Catholic
0.51 km
Richard Beasley Junior Public School
Elementary: Public
0.34 km
Lisgar Junior Public School
Elementary: Public
0.45 km
St. Margaret Mary Catholic Elementary School
Elementary: Catholic
1.19 km
Huntington Park Junior Public School
Elementary: Public
0.94 km
Vincent Massey/James Street
Secondary: Public
1.39 km
ÉSAC Mère-Teresa
Secondary: Catholic
0.55 km
Nora Henderson Secondary School
Secondary: Public
0.53 km
Delta Secondary School
Secondary: Public
3.43 km
Sherwood Secondary School
Secondary: Public
1.80 km
St. Jean de Brebeuf Catholic Secondary School
Secondary: Catholic
2.73 km




