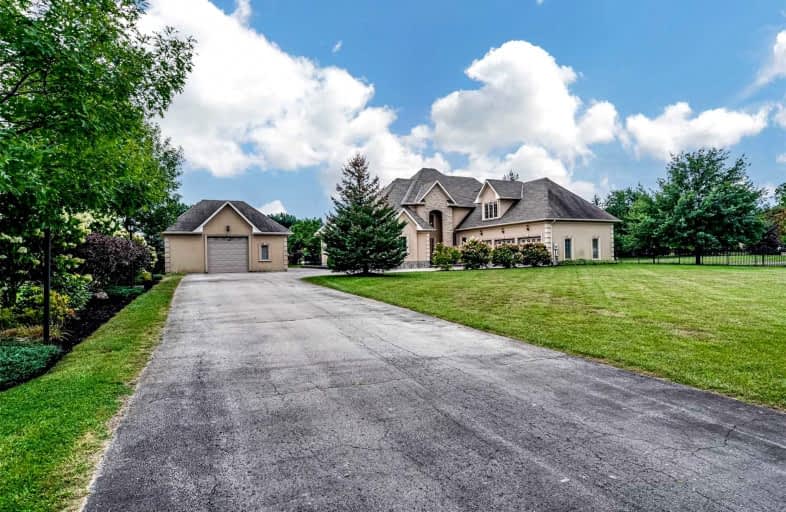Sold on Sep 05, 2021
Note: Property is not currently for sale or for rent.

-
Type: Detached
-
Style: 2-Storey
-
Size: 3000 sqft
-
Lot Size: 180.94 x 274.85 Feet
-
Age: 6-15 years
-
Taxes: $10,160 per year
-
Days on Site: 6 Days
-
Added: Aug 30, 2021 (6 days on market)
-
Updated:
-
Last Checked: 3 months ago
-
MLS®#: X5354610
-
Listed By: Re/max escarpment realty inc., brokerage
From The Moment You Pull Up To The Gates Of The Professionally Landscaped Grounds, It Is Easy To Appreciate The 1.25 Acres Of Paradise That Includes A Saltwater Pool, Outdoor Kitchen, Cabana, Hot Tub, Stone Patio, Detached Workshop/Garage, Gardens, And Numerous Play Structures. The Roughly 3500 Square Foot Interior Also Leaves Nothing To Be Desired As It Boasts Luxurious Features In Every Corner Of This 5 Bedroom, 5 Bathroom Showhome.
Extras
The Chef In You Will Be Impressed By The Custom Rustic Kitchen.The Main Floor Primary Bedroom Is Conveniently Located On Its Own Wing With A Large Walk-In Closet, Luxurious Ensuite, Exterior Access, And A Passthrough To The Home Office.
Property Details
Facts for 69 Gatepost Place, Hamilton
Status
Days on Market: 6
Last Status: Sold
Sold Date: Sep 05, 2021
Closed Date: Dec 15, 2021
Expiry Date: Nov 30, 2021
Sold Price: $2,150,000
Unavailable Date: Sep 05, 2021
Input Date: Aug 30, 2021
Prior LSC: Listing with no contract changes
Property
Status: Sale
Property Type: Detached
Style: 2-Storey
Size (sq ft): 3000
Age: 6-15
Area: Hamilton
Community: Rural Flamborough
Availability Date: 60-90 Days
Inside
Bedrooms: 5
Bathrooms: 5
Kitchens: 1
Rooms: 9
Den/Family Room: Yes
Air Conditioning: Central Air
Fireplace: Yes
Washrooms: 5
Building
Basement: Crawl Space
Basement 2: Part Bsmt
Heat Type: Forced Air
Heat Source: Gas
Exterior: Stone
Exterior: Stucco/Plaster
Water Supply Type: Drilled Well
Water Supply: Well
Special Designation: Unknown
Parking
Driveway: Pvt Double
Garage Spaces: 3
Garage Type: Attached
Covered Parking Spaces: 3
Total Parking Spaces: 6
Fees
Tax Year: 2021
Tax Legal Description: Lot 10, Plan 62M1022, City Of Hamilton; S/T Ease**
Taxes: $10,160
Land
Cross Street: Hwy 5 To Orkney Rd T
Municipality District: Hamilton
Fronting On: South
Parcel Number: 175530227
Pool: Inground
Sewer: Septic
Lot Depth: 274.85 Feet
Lot Frontage: 180.94 Feet
Acres: < .50
Additional Media
- Virtual Tour: https://360.api360.ca/tours/-Kj5otZj_
Rooms
Room details for 69 Gatepost Place, Hamilton
| Type | Dimensions | Description |
|---|---|---|
| Living Main | 5.84 x 7.06 | |
| Dining Main | 3.61 x 3.86 | |
| Kitchen Main | 4.29 x 4.50 | |
| Breakfast Main | 3.73 x 6.71 | |
| Office Main | 3.76 x 4.37 | |
| Master Main | 4.57 x 6.71 | |
| Mudroom Main | 2.11 x 2.11 | |
| Master 2nd | 5.64 x 7.65 | |
| Br 2nd | 3.12 x 4.32 | |
| Br 2nd | 3.71 x 4.37 | |
| Laundry 2nd | 1.52 x 2.69 | |
| Rec Bsmt | 6.73 x 6.91 |
| XXXXXXXX | XXX XX, XXXX |
XXXX XXX XXXX |
$X,XXX,XXX |
| XXX XX, XXXX |
XXXXXX XXX XXXX |
$X,XXX,XXX |
| XXXXXXXX XXXX | XXX XX, XXXX | $2,150,000 XXX XXXX |
| XXXXXXXX XXXXXX | XXX XX, XXXX | $2,250,000 XXX XXXX |

Queen's Rangers Public School
Elementary: PublicBeverly Central Public School
Elementary: PublicSpencer Valley Public School
Elementary: PublicAncaster Senior Public School
Elementary: PublicC H Bray School
Elementary: PublicSt. Ann (Ancaster) Catholic Elementary School
Elementary: CatholicDundas Valley Secondary School
Secondary: PublicSt. Mary Catholic Secondary School
Secondary: CatholicSir Allan MacNab Secondary School
Secondary: PublicBishop Tonnos Catholic Secondary School
Secondary: CatholicAncaster High School
Secondary: PublicSt. Thomas More Catholic Secondary School
Secondary: Catholic

