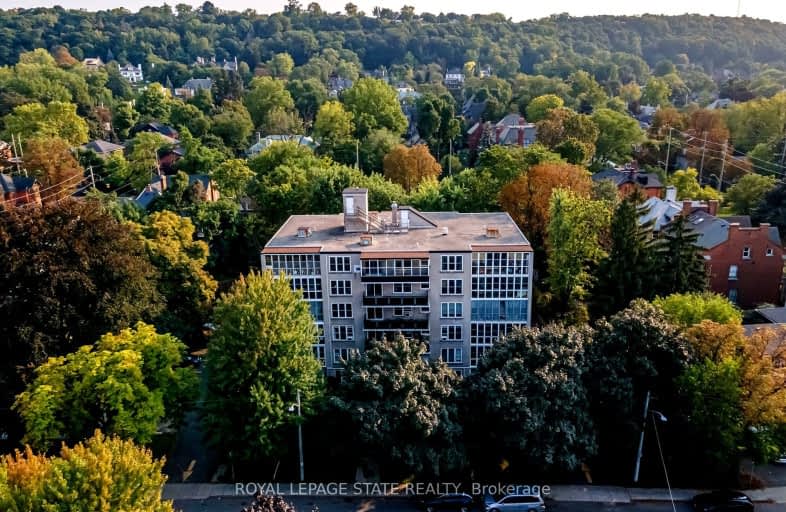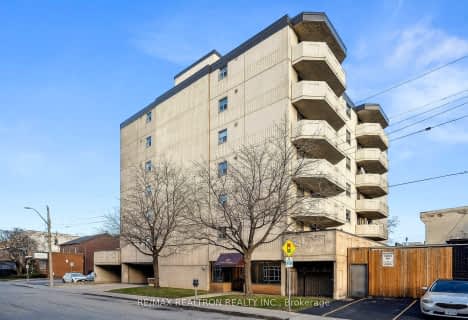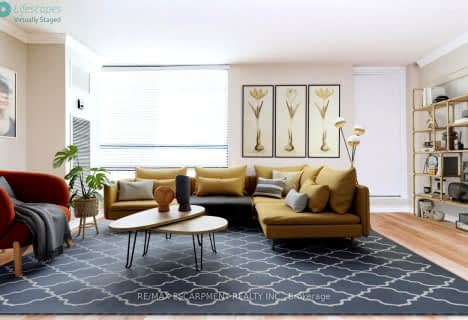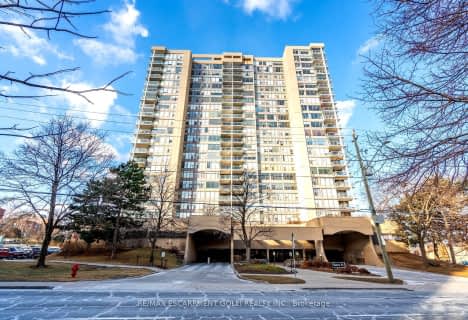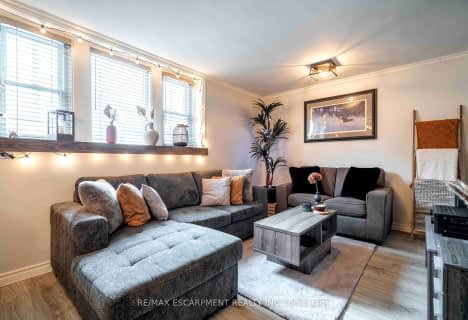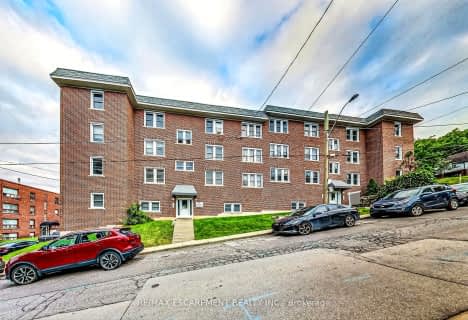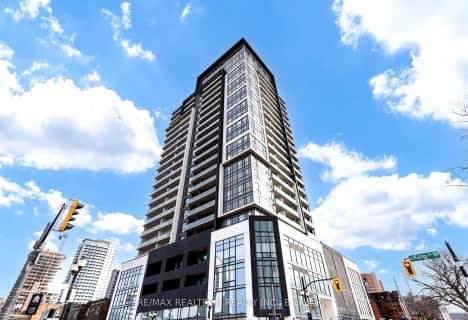Walker's Paradise
- Daily errands do not require a car.
Excellent Transit
- Most errands can be accomplished by public transportation.
Very Bikeable
- Most errands can be accomplished on bike.

Central Junior Public School
Elementary: PublicQueensdale School
Elementary: PublicRyerson Middle School
Elementary: PublicSt. Joseph Catholic Elementary School
Elementary: CatholicQueen Victoria Elementary Public School
Elementary: PublicSts. Peter and Paul Catholic Elementary School
Elementary: CatholicKing William Alter Ed Secondary School
Secondary: PublicTurning Point School
Secondary: PublicÉcole secondaire Georges-P-Vanier
Secondary: PublicSt. Charles Catholic Adult Secondary School
Secondary: CatholicSir John A Macdonald Secondary School
Secondary: PublicCathedral High School
Secondary: Catholic-
Durand Park
250 Park St S (Park and Charlton), Hamilton ON 0.07km -
Shamrock Park
149 Walnut St S, Hamilton ON L8N 0A8 0.93km -
Sam Lawrence Park
Concession St, Hamilton ON 1.02km
-
BMO Bank of Montreal
50 Bay St S (at Main St W), Hamilton ON L8P 4V9 0.77km -
Localcoin Bitcoin ATM - Select Convenience
54 Queen St S, Hamilton ON L8P 3R5 0.99km -
TD Canada Trust Branch and ATM
550 Fennell Ave E, Hamilton ON L8V 4S9 2.51km
More about this building
View 69 Herkimer Street, Hamilton- 2 bath
- 2 bed
- 1000 sqft
614-135 James Street South, Hamilton, Ontario • L8P 2Z6 • Corktown
