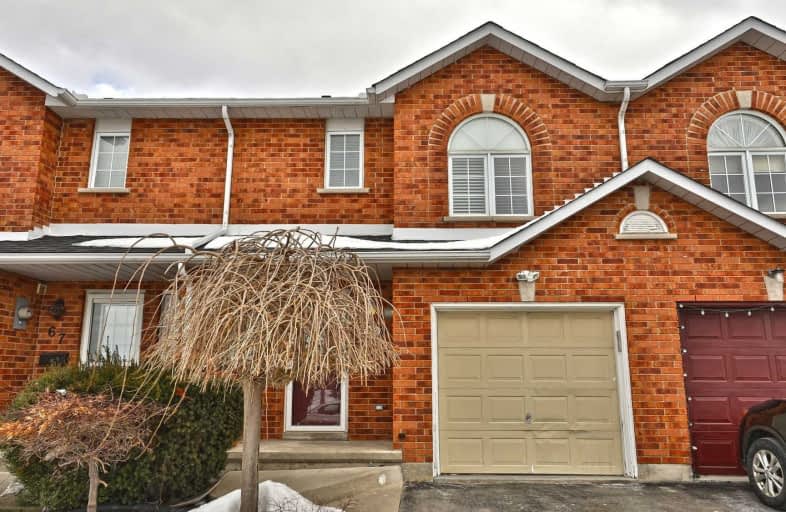Sold on Feb 23, 2020
Note: Property is not currently for sale or for rent.

-
Type: Att/Row/Twnhouse
-
Style: 2-Storey
-
Size: 1100 sqft
-
Lot Size: 20.01 x 100.12 Feet
-
Age: 16-30 years
-
Taxes: $3,101 per year
-
Days on Site: 3 Days
-
Added: Feb 20, 2020 (3 days on market)
-
Updated:
-
Last Checked: 2 months ago
-
MLS®#: X4697535
-
Listed By: Homelife/miracle realty ltd, brokerage
Premium House With Park In Front!!! Offering Freehold 3 Bedroom, 3 Washrooms, 3 Parking (No Side Walk), Finished Basement, Huge Wooden Deck With Gazebo To Enjoy Your Summers!!!
Extras
Stove, Fridge, Dishwasher, Microwave Over The Range, Central Air Conditioner, Central Vacumn, Gazebo On The Deck, New Furnace(2017)
Property Details
Facts for 69 Pinewoods Drive, Hamilton
Status
Days on Market: 3
Last Status: Sold
Sold Date: Feb 23, 2020
Closed Date: Mar 02, 2020
Expiry Date: Aug 19, 2020
Sold Price: $509,000
Unavailable Date: Feb 23, 2020
Input Date: Feb 20, 2020
Prior LSC: Listing with no contract changes
Property
Status: Sale
Property Type: Att/Row/Twnhouse
Style: 2-Storey
Size (sq ft): 1100
Age: 16-30
Area: Hamilton
Community: Stoney Creek
Availability Date: Asap
Inside
Bedrooms: 3
Bedrooms Plus: 1
Bathrooms: 3
Kitchens: 1
Rooms: 7
Den/Family Room: No
Air Conditioning: Central Air
Fireplace: No
Laundry Level: Lower
Central Vacuum: N
Washrooms: 3
Building
Basement: Finished
Heat Type: Forced Air
Heat Source: Gas
Exterior: Brick
Water Supply: Municipal
Special Designation: Unknown
Parking
Driveway: Private
Garage Spaces: 1
Garage Type: Attached
Covered Parking Spaces: 2
Total Parking Spaces: 3
Fees
Tax Year: 2019
Tax Legal Description: Plan 62M 623 Lot 65
Taxes: $3,101
Land
Cross Street: Hwy 20 & Highgate Dr
Municipality District: Hamilton
Fronting On: West
Pool: None
Sewer: Sewers
Lot Depth: 100.12 Feet
Lot Frontage: 20.01 Feet
Additional Media
- Virtual Tour: https://storage.googleapis.com/marketplace-public/slideshows/jyAbBT5SYqPt0YnLZyeR5e4ea328f8684c20bf4
Rooms
Room details for 69 Pinewoods Drive, Hamilton
| Type | Dimensions | Description |
|---|---|---|
| Dining Main | - | |
| Kitchen Main | - | |
| Living Main | - | |
| Master 2nd | - | |
| 2nd Br 2nd | - | |
| 3rd Br 2nd | - | |
| Rec Bsmt | - |
| XXXXXXXX | XXX XX, XXXX |
XXXX XXX XXXX |
$XXX,XXX |
| XXX XX, XXXX |
XXXXXX XXX XXXX |
$XXX,XXX |
| XXXXXXXX XXXX | XXX XX, XXXX | $509,000 XXX XXXX |
| XXXXXXXX XXXXXX | XXX XX, XXXX | $519,900 XXX XXXX |

St. James the Apostle Catholic Elementary School
Elementary: CatholicMount Albion Public School
Elementary: PublicSt. Paul Catholic Elementary School
Elementary: CatholicOur Lady of the Assumption Catholic Elementary School
Elementary: CatholicSt. Mark Catholic Elementary School
Elementary: CatholicGatestone Elementary Public School
Elementary: PublicÉSAC Mère-Teresa
Secondary: CatholicGlendale Secondary School
Secondary: PublicSir Winston Churchill Secondary School
Secondary: PublicSaltfleet High School
Secondary: PublicCardinal Newman Catholic Secondary School
Secondary: CatholicBishop Ryan Catholic Secondary School
Secondary: Catholic

