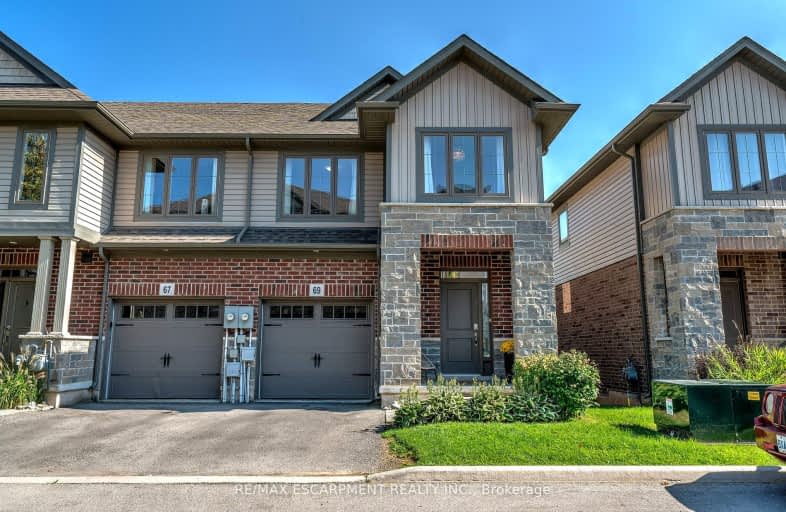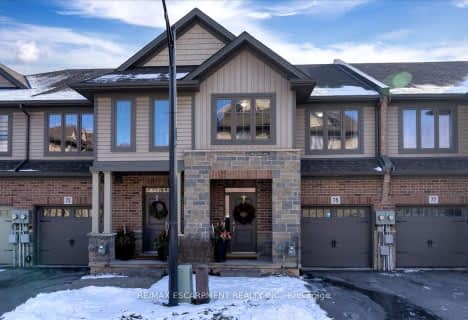Car-Dependent
- Almost all errands require a car.
Minimal Transit
- Almost all errands require a car.
Somewhat Bikeable
- Most errands require a car.

Eastdale Public School
Elementary: PublicOur Lady of Peace Catholic Elementary School
Elementary: CatholicSt. Agnes Catholic Elementary School
Elementary: CatholicMountain View Public School
Elementary: PublicSt. Francis Xavier Catholic Elementary School
Elementary: CatholicMemorial Public School
Elementary: PublicDelta Secondary School
Secondary: PublicGlendale Secondary School
Secondary: PublicSir Winston Churchill Secondary School
Secondary: PublicOrchard Park Secondary School
Secondary: PublicSaltfleet High School
Secondary: PublicCardinal Newman Catholic Secondary School
Secondary: Catholic-
Beachway Park
Beach Rd, Burlington ON 6.9km -
Winona Park
1328 Barton St E, Stoney Creek ON L8H 2W3 6.95km -
Mountain Brow Park
9.29km
-
CIBC
393 Barton St, Stoney Creek ON L8E 2L2 1.37km -
TD Canada Trust ATM
267 Hwy 8, Stoney Creek ON L8G 1E4 2.25km -
CoinFlip Bitcoin ATM
561 Queenston Rd, Hamilton ON L8K 1J7 4.56km
- 3 bath
- 3 bed
- 1100 sqft
75 Southshore Crescent, Hamilton, Ontario • L8E 0J3 • Stoney Creek






