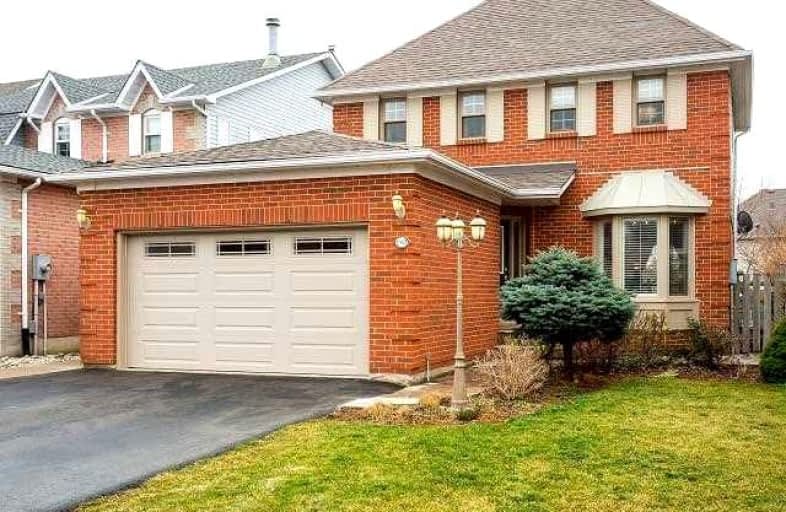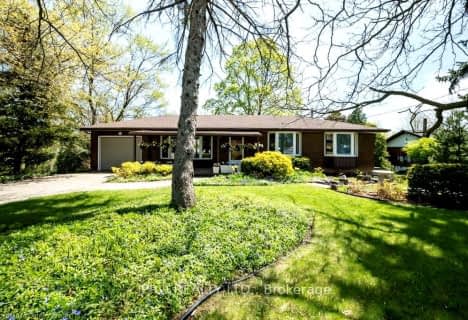
Flamborough Centre School
Elementary: Public
3.79 km
St. Thomas Catholic Elementary School
Elementary: Catholic
1.83 km
Mary Hopkins Public School
Elementary: Public
1.91 km
Allan A Greenleaf Elementary
Elementary: Public
0.94 km
Guardian Angels Catholic Elementary School
Elementary: Catholic
1.89 km
Guy B Brown Elementary Public School
Elementary: Public
0.62 km
École secondaire Georges-P-Vanier
Secondary: Public
6.97 km
Aldershot High School
Secondary: Public
5.72 km
Sir John A Macdonald Secondary School
Secondary: Public
8.09 km
St. Mary Catholic Secondary School
Secondary: Catholic
8.19 km
Waterdown District High School
Secondary: Public
0.90 km
Westdale Secondary School
Secondary: Public
7.56 km






