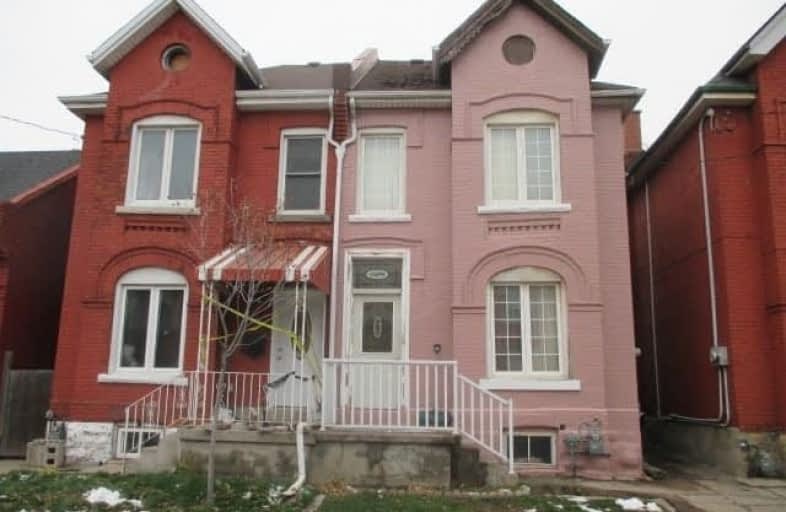Sold on Dec 03, 2018
Note: Property is not currently for sale or for rent.

-
Type: Detached
-
Style: 2-Storey
-
Lot Size: 20.25 x 80 Feet
-
Age: No Data
-
Taxes: $1,717 per year
-
Days on Site: 10 Days
-
Added: Nov 23, 2018 (1 week on market)
-
Updated:
-
Last Checked: 3 months ago
-
MLS®#: X4310275
-
Listed By: Century 21 percy fulton ltd., brokerage
Large 3 Bedroom 1 Bathroom Semi, Priced To Sell In Quiet Hamilton Neighbourhood. Make It Yours With A Little Tlc!
Property Details
Facts for 69 William Street, Hamilton
Status
Days on Market: 10
Last Status: Sold
Sold Date: Dec 03, 2018
Closed Date: Jan 10, 2019
Expiry Date: Feb 18, 2019
Sold Price: $242,000
Unavailable Date: Dec 03, 2018
Input Date: Nov 23, 2018
Property
Status: Sale
Property Type: Detached
Style: 2-Storey
Area: Hamilton
Community: Landsdale
Availability Date: Tba
Inside
Bedrooms: 3
Bathrooms: 1
Kitchens: 1
Rooms: 7
Den/Family Room: No
Air Conditioning: Wall Unit
Fireplace: No
Washrooms: 1
Building
Basement: Unfinished
Heat Type: Forced Air
Heat Source: Gas
Exterior: Brick
Water Supply: Municipal
Physically Handicapped-Equipped: N
Special Designation: Unknown
Retirement: N
Parking
Driveway: None
Garage Type: None
Fees
Tax Year: 2018
Tax Legal Description: Pt Lt 5, Pl 3, Lying Btwn Lts 48 & 49, Plan 3**
Taxes: $1,717
Land
Cross Street: West Of Barton & Wen
Municipality District: Hamilton
Fronting On: West
Parcel Number: 171860228
Pool: None
Sewer: Sewers
Lot Depth: 80 Feet
Lot Frontage: 20.25 Feet
Lot Irregularities: **As In Vm167513, Ham
Rooms
Room details for 69 William Street, Hamilton
| Type | Dimensions | Description |
|---|---|---|
| Living Main | 3.35 x 3.96 | |
| Dining Main | 3.35 x 3.96 | |
| Kitchen Main | 3.35 x 6.10 | |
| Br 2nd | 4.57 x 3.51 | |
| 2nd Br 2nd | 3.35 x 2.74 | |
| 3rd Br 2nd | 3.66 x 2.44 | |
| Bathroom 2nd | 1.98 x 1.83 |
| XXXXXXXX | XXX XX, XXXX |
XXXX XXX XXXX |
$XXX,XXX |
| XXX XX, XXXX |
XXXXXX XXX XXXX |
$XXX,XXX |
| XXXXXXXX XXXX | XXX XX, XXXX | $242,000 XXX XXXX |
| XXXXXXXX XXXXXX | XXX XX, XXXX | $270,000 XXX XXXX |

École élémentaire catholique Curé-Labrosse
Elementary: CatholicÉcole élémentaire publique Le Sommet
Elementary: PublicÉcole intermédiaire catholique - Pavillon Hawkesbury
Elementary: CatholicÉcole élémentaire publique Nouvel Horizon
Elementary: PublicÉcole élémentaire catholique de l'Ange-Gardien
Elementary: CatholicÉcole élémentaire catholique Paul VI
Elementary: CatholicÉcole secondaire catholique Le Relais
Secondary: CatholicCharlottenburgh and Lancaster District High School
Secondary: PublicÉcole secondaire publique Le Sommet
Secondary: PublicGlengarry District High School
Secondary: PublicVankleek Hill Collegiate Institute
Secondary: PublicÉcole secondaire catholique régionale de Hawkesbury
Secondary: Catholic

