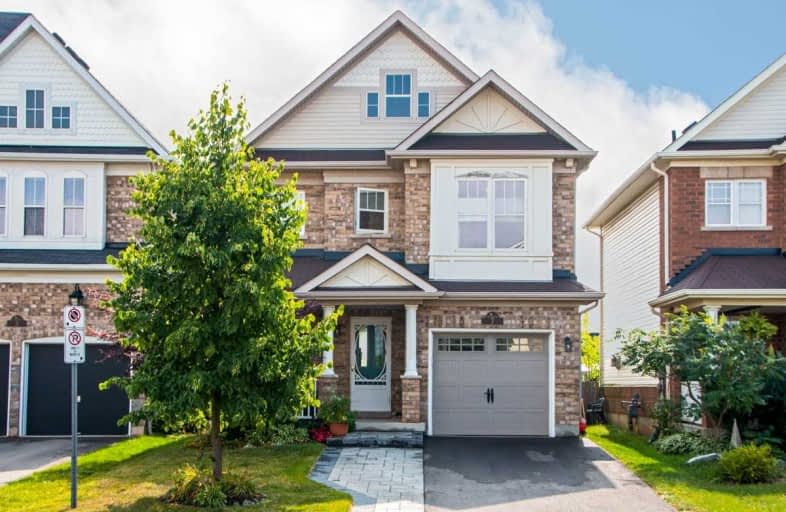Sold on Sep 23, 2019
Note: Property is not currently for sale or for rent.

-
Type: Detached
-
Style: 2-Storey
-
Size: 1100 sqft
-
Lot Size: 31.43 x 87.63 Feet
-
Age: 6-15 years
-
Taxes: $4,977 per year
-
Days on Site: 11 Days
-
Added: Sep 24, 2019 (1 week on market)
-
Updated:
-
Last Checked: 3 months ago
-
MLS®#: X4575673
-
Listed By: Re/max escarpment realty inc., brokerage
Welcome To 7 Blue Sky Trail In The Sought After Family Friendly Spring Creek Neighbourhood. Wonderful Opportunity To Own A Stunning 3 Bedroom Detached Home Built In 2009 With Fenced Yard Backing Onto Greenspace. Enjoy The Convenience Of An Eat-In Kitchen, 4 Bathrooms And A Finished Basement With Kitchenette! Beautiful Finishes And Paint Colours Throughout. Nicely Landscaped With Attached Garage, Covered Porch And Extra Wide Driveway.
Extras
Inclusions: Fridge, Stove, Microwave, Dishwasher, Washer, Dryer, Elf's, All Window Coverings (Except Drapery Panels In Blue Bedroom And Family Room) Exclusions: Tv Antenna, Basement Fridge
Property Details
Facts for 7 Blue Sky Trail, Hamilton
Status
Days on Market: 11
Last Status: Sold
Sold Date: Sep 23, 2019
Closed Date: Oct 28, 2019
Expiry Date: Nov 12, 2019
Sold Price: $665,000
Unavailable Date: Sep 23, 2019
Input Date: Sep 12, 2019
Property
Status: Sale
Property Type: Detached
Style: 2-Storey
Size (sq ft): 1100
Age: 6-15
Area: Hamilton
Community: Waterdown
Availability Date: 60-89 Days
Assessment Amount: $472,000
Assessment Year: 2016
Inside
Bedrooms: 3
Bathrooms: 4
Kitchens: 1
Rooms: 5
Den/Family Room: Yes
Air Conditioning: Central Air
Fireplace: No
Laundry Level: Lower
Central Vacuum: N
Washrooms: 4
Building
Basement: Finished
Basement 2: Full
Heat Type: Forced Air
Heat Source: Gas
Exterior: Brick
Elevator: N
UFFI: No
Energy Certificate: N
Green Verification Status: N
Water Supply: Municipal
Special Designation: Unknown
Parking
Driveway: Private
Garage Spaces: 1
Garage Type: Attached
Covered Parking Spaces: 2
Total Parking Spaces: 3
Fees
Tax Year: 2019
Tax Legal Description: Lot 114, Plan 62M1101**See Att'd Full
Taxes: $4,977
Highlights
Feature: Fenced Yard
Feature: Level
Feature: Place Of Worship
Feature: Public Transit
Feature: School
Feature: Wooded/Treed
Land
Cross Street: Spring Creek
Municipality District: Hamilton
Fronting On: South
Parcel Number: 17503053
Pool: None
Sewer: Sewers
Lot Depth: 87.63 Feet
Lot Frontage: 31.43 Feet
Acres: < .50
Waterfront: None
Rooms
Room details for 7 Blue Sky Trail, Hamilton
| Type | Dimensions | Description |
|---|---|---|
| Kitchen Main | 3.05 x 3.05 | |
| Breakfast Main | 2.44 x 3.05 | |
| Family Main | 3.71 x 5.26 | |
| Bathroom Main | - | 2 Pc Bath |
| Master 2nd | 3.51 x 4.57 | |
| Bathroom 2nd | - | 5 Pc Ensuite |
| Br 2nd | 2.51 x 3.38 | |
| Br 2nd | 2.51 x 3.86 | |
| Bathroom 2nd | - | 4 Pc Bath |
| Rec Bsmt | 3.58 x 5.21 | |
| Laundry Bsmt | - | |
| Bathroom Bsmt | - | 4 Pc Bath |
| XXXXXXXX | XXX XX, XXXX |
XXXX XXX XXXX |
$XXX,XXX |
| XXX XX, XXXX |
XXXXXX XXX XXXX |
$XXX,XXX |
| XXXXXXXX XXXX | XXX XX, XXXX | $665,000 XXX XXXX |
| XXXXXXXX XXXXXX | XXX XX, XXXX | $669,900 XXX XXXX |

Brant Hills Public School
Elementary: PublicSt. Thomas Catholic Elementary School
Elementary: CatholicMary Hopkins Public School
Elementary: PublicAllan A Greenleaf Elementary
Elementary: PublicGuardian Angels Catholic Elementary School
Elementary: CatholicGuy B Brown Elementary Public School
Elementary: PublicThomas Merton Catholic Secondary School
Secondary: CatholicAldershot High School
Secondary: PublicBurlington Central High School
Secondary: PublicM M Robinson High School
Secondary: PublicNotre Dame Roman Catholic Secondary School
Secondary: CatholicWaterdown District High School
Secondary: Public- 3 bath
- 4 bed
- 2000 sqft
29 Nelson Street, Brant, Ontario • L0R 2H6 • Brantford Twp



