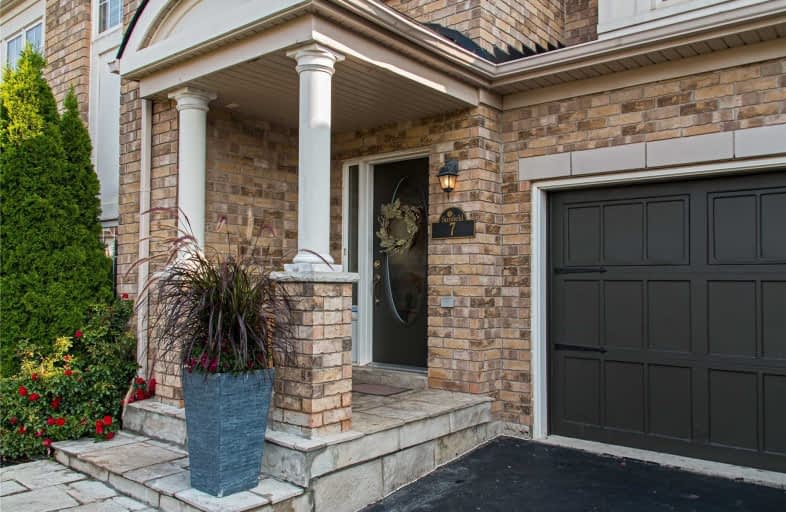Sold on Mar 19, 2019
Note: Property is not currently for sale or for rent.

-
Type: Detached
-
Style: 2-Storey
-
Size: 2000 sqft
-
Lot Size: 31.17 x 93.5 Feet
-
Age: 6-15 years
-
Taxes: $5,249 per year
-
Days on Site: 66 Days
-
Added: Jan 11, 2019 (2 months on market)
-
Updated:
-
Last Checked: 2 months ago
-
MLS®#: X4334633
-
Listed By: Royal lepage burloak real estate services, brokerage
Located In The Heart Of Waterdown. 4+1 Beds, 3.5 Baths. Almost 2200 Sqft Plus Finished Bsmnt. Open Concept Home W Hrdwd T/Out. Newly Renovated Kitch, Ss Appl & Loads Of Storage. Lrge Patio Doors From The Kitchen, W/O To A Charming Deck. Perfect Place For Ur Morning Coffee. Second Flr Has 3 Spacious Bedrms. Mater Incl Generous Walk In Closet & Ensuite Which Is Complete W A Large Soaker Tub! Finished Bsmnt W Rec Room, Bedrm And 3Pc Bath. Close To All Amenities.
Extras
Inclusions: Fridge, Stove, Dishwasher, Washer, Dryer, Electrical Light Fixtures, Window Coverings. Exclusions: Draperies
Property Details
Facts for 7 Fiddlehead Crescent, Hamilton
Status
Days on Market: 66
Last Status: Sold
Sold Date: Mar 19, 2019
Closed Date: Jul 05, 2019
Expiry Date: May 30, 2019
Sold Price: $698,000
Unavailable Date: Mar 19, 2019
Input Date: Jan 11, 2019
Property
Status: Sale
Property Type: Detached
Style: 2-Storey
Size (sq ft): 2000
Age: 6-15
Area: Hamilton
Community: Waterdown
Availability Date: 60 Days
Assessment Amount: $505,000
Assessment Year: 2016
Inside
Bedrooms: 4
Bedrooms Plus: 1
Bathrooms: 4
Kitchens: 1
Rooms: 7
Den/Family Room: No
Air Conditioning: Central Air
Fireplace: No
Laundry Level: Lower
Central Vacuum: N
Washrooms: 4
Building
Basement: Finished
Basement 2: Full
Heat Type: Forced Air
Heat Source: Gas
Exterior: Brick Front
Exterior: Metal/Side
Elevator: N
UFFI: No
Water Supply: Municipal
Physically Handicapped-Equipped: N
Special Designation: Unknown
Retirement: N
Parking
Driveway: Private
Garage Spaces: 1
Garage Type: Attached
Covered Parking Spaces: 1
Fees
Tax Year: 2018
Tax Legal Description: Plan 62M 1101 Lot 75
Taxes: $5,249
Highlights
Feature: Fenced Yard
Feature: Library
Feature: Public Transit
Feature: School
Land
Cross Street: Spring Creek & Niska
Municipality District: Hamilton
Fronting On: East
Parcel Number: 175030498
Pool: None
Sewer: Sewers
Lot Depth: 93.5 Feet
Lot Frontage: 31.17 Feet
Acres: .50-1.99
Rooms
Room details for 7 Fiddlehead Crescent, Hamilton
| Type | Dimensions | Description |
|---|---|---|
| Foyer Main | 3.10 x 2.84 | |
| Living Main | 3.78 x 4.09 | |
| Dining Main | 5.33 x 3.89 | |
| Kitchen Main | 5.79 x 2.97 | |
| Bathroom Main | - | 2 Pc Bath |
| Br 2nd | 3.20 x 3.07 | |
| Br 2nd | 2.77 x 2.72 | |
| Br 2nd | 2.74 x 3.02 | |
| Master 2nd | 4.09 x 4.39 | 4 Pc Ensuite |
| Bathroom 2nd | - | 4 Pc Bath |
| Br Bsmt | 2.74 x 4.27 | 3 Pc Bath |
| Rec Bsmt | 7.47 x 3.63 |
| XXXXXXXX | XXX XX, XXXX |
XXXX XXX XXXX |
$XXX,XXX |
| XXX XX, XXXX |
XXXXXX XXX XXXX |
$XXX,XXX | |
| XXXXXXXX | XXX XX, XXXX |
XXXXXXXX XXX XXXX |
|
| XXX XX, XXXX |
XXXXXX XXX XXXX |
$XXX,XXX | |
| XXXXXXXX | XXX XX, XXXX |
XXXX XXX XXXX |
$XXX,XXX |
| XXX XX, XXXX |
XXXXXX XXX XXXX |
$XXX,XXX | |
| XXXXXXXX | XXX XX, XXXX |
XXXXXXX XXX XXXX |
|
| XXX XX, XXXX |
XXXXXX XXX XXXX |
$XXX,XXX |
| XXXXXXXX XXXX | XXX XX, XXXX | $698,000 XXX XXXX |
| XXXXXXXX XXXXXX | XXX XX, XXXX | $719,000 XXX XXXX |
| XXXXXXXX XXXXXXXX | XXX XX, XXXX | XXX XXXX |
| XXXXXXXX XXXXXX | XXX XX, XXXX | $734,900 XXX XXXX |
| XXXXXXXX XXXX | XXX XX, XXXX | $630,000 XXX XXXX |
| XXXXXXXX XXXXXX | XXX XX, XXXX | $668,000 XXX XXXX |
| XXXXXXXX XXXXXXX | XXX XX, XXXX | XXX XXXX |
| XXXXXXXX XXXXXX | XXX XX, XXXX | $709,900 XXX XXXX |

Brant Hills Public School
Elementary: PublicSt. Thomas Catholic Elementary School
Elementary: CatholicMary Hopkins Public School
Elementary: PublicAllan A Greenleaf Elementary
Elementary: PublicGuardian Angels Catholic Elementary School
Elementary: CatholicGuy B Brown Elementary Public School
Elementary: PublicThomas Merton Catholic Secondary School
Secondary: CatholicAldershot High School
Secondary: PublicBurlington Central High School
Secondary: PublicM M Robinson High School
Secondary: PublicNotre Dame Roman Catholic Secondary School
Secondary: CatholicWaterdown District High School
Secondary: Public- 3 bath
- 4 bed
- 2000 sqft
29 Nelson Street, Brant, Ontario • L0R 2H6 • Brantford Twp



