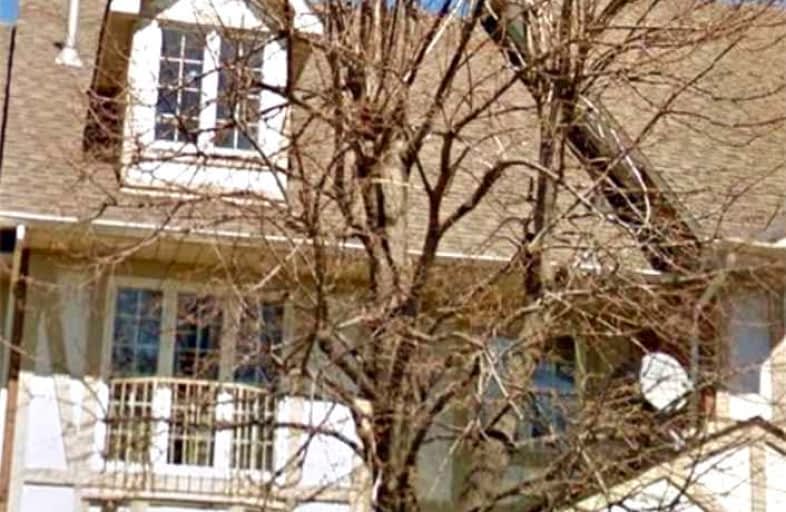Sold on Oct 10, 2021
Note: Property is not currently for sale or for rent.

-
Type: Att/Row/Twnhouse
-
Style: 2 1/2 Storey
-
Lot Size: 21.33 x 109.5 Feet
-
Age: No Data
-
Taxes: $4,880 per year
-
Days on Site: 29 Days
-
Added: Sep 11, 2021 (4 weeks on market)
-
Updated:
-
Last Checked: 3 months ago
-
MLS®#: X5367731
-
Listed By: Insider realty, brokerage
Minutes From Lake & Newport Yacht Club. Property Has Recently Had Some New Windows And Patio Doors Off Master Bedroom. Double Car Garage W/ Entrance To Basement. Spacious Rooms, Upgraded Main Bathroom, New Front Door, Nice Back Deck For Family Barbecues, Central A/C, Main Floor Powder Room, Family Room Has Wood Burning Fireplace, Eat-In Kitchen, Master Has 5Pc Ensuite.
Extras
Built-In Dishwasher. Mounted Microwave. All Light Fixtures Included. All Drapery Included Except Top Front Bedroom. Excluded: Fridge, Stove, Washer, Dryer, Shelf In Kitchen, Curtain 3rd Flr Front Br, Electrical Fireplace In Master Bedroom.
Property Details
Facts for 7 Harbour Drive, Hamilton
Status
Days on Market: 29
Last Status: Sold
Sold Date: Oct 10, 2021
Closed Date: Dec 07, 2021
Expiry Date: Dec 31, 2021
Sold Price: $770,000
Unavailable Date: Oct 10, 2021
Input Date: Sep 12, 2021
Property
Status: Sale
Property Type: Att/Row/Twnhouse
Style: 2 1/2 Storey
Area: Hamilton
Community: Lakeshore
Availability Date: Tba
Inside
Bedrooms: 4
Bedrooms Plus: 1
Bathrooms: 3
Kitchens: 1
Rooms: 8
Den/Family Room: Yes
Air Conditioning: Central Air
Fireplace: Yes
Laundry Level: Lower
Washrooms: 3
Building
Basement: Part Fin
Heat Type: Forced Air
Heat Source: Gas
Exterior: Brick
Exterior: Other
Water Supply: Municipal
Special Designation: Unknown
Parking
Driveway: Mutual
Garage Spaces: 2
Garage Type: Attached
Total Parking Spaces: 2
Fees
Tax Year: 2021
Tax Legal Description: Pcl 10-5, Sec 62M596 ; Pt Lt 10, Pl 62M596 , Part
Taxes: $4,880
Land
Cross Street: Fruitland / Harbour
Municipality District: Hamilton
Fronting On: North
Pool: None
Sewer: Sewers
Lot Depth: 109.5 Feet
Lot Frontage: 21.33 Feet
Zoning: Residential
Rooms
Room details for 7 Harbour Drive, Hamilton
| Type | Dimensions | Description |
|---|---|---|
| Br Bsmt | 3.60 x 4.87 | |
| Foyer Main | 1.49 x 3.54 | Tile Floor |
| Living Main | 3.81 x 3.75 | Step-Up |
| Dining Main | 3.35 x 3.54 | |
| Kitchen Main | 5.73 x 7.01 | Eat-In Kitchen, Family Size Kitchen |
| Family Main | 3.63 x 7.25 | Fireplace, W/O To Deck |
| Prim Bdrm 2nd | 5.95 x 6.31 | Balcony |
| 2nd Br 2nd | 3.53 x 3.99 | |
| Bathroom 2nd | 3.05 x 3.05 | 5 Pc Ensuite, Separate Shower, Double Sink |
| Bathroom 2nd | 1.95 x 2.84 | 4 Pc Bath, Updated |
| 3rd Br 3rd | 6.21 x 6.28 | W/I Closet |
| 4th Br 3rd | 6.21 x 6.28 | W/I Closet |
| XXXXXXXX | XXX XX, XXXX |
XXXX XXX XXXX |
$XXX,XXX |
| XXX XX, XXXX |
XXXXXX XXX XXXX |
$XXX,XXX |
| XXXXXXXX XXXX | XXX XX, XXXX | $770,000 XXX XXXX |
| XXXXXXXX XXXXXX | XXX XX, XXXX | $799,999 XXX XXXX |

St. Clare of Assisi Catholic Elementary School
Elementary: CatholicOur Lady of Peace Catholic Elementary School
Elementary: CatholicImmaculate Heart of Mary Catholic Elementary School
Elementary: CatholicMountain View Public School
Elementary: PublicMemorial Public School
Elementary: PublicWinona Elementary Elementary School
Elementary: PublicGlendale Secondary School
Secondary: PublicSir Winston Churchill Secondary School
Secondary: PublicOrchard Park Secondary School
Secondary: PublicBlessed Trinity Catholic Secondary School
Secondary: CatholicSaltfleet High School
Secondary: PublicCardinal Newman Catholic Secondary School
Secondary: Catholic

