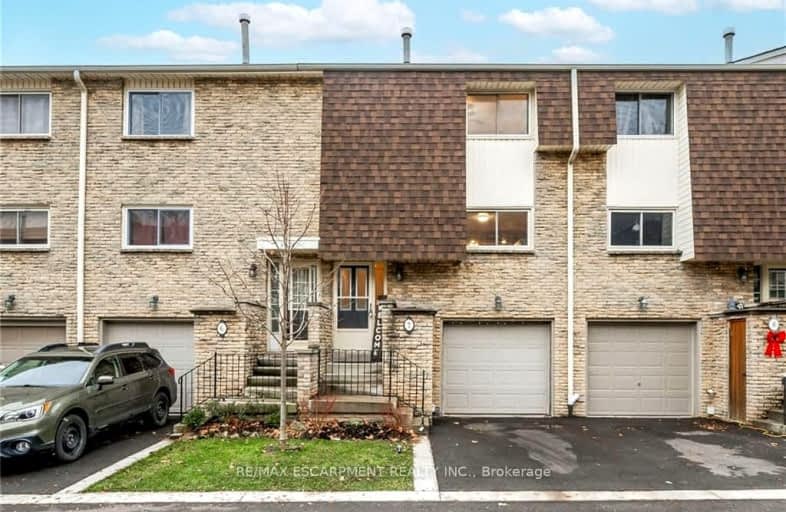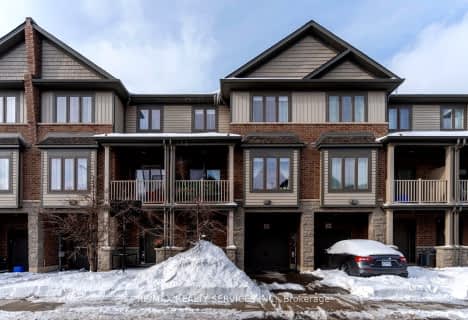Very Walkable
- Most errands can be accomplished on foot.
Minimal Transit
- Almost all errands require a car.
Bikeable
- Some errands can be accomplished on bike.

Flamborough Centre School
Elementary: PublicSt. Thomas Catholic Elementary School
Elementary: CatholicMary Hopkins Public School
Elementary: PublicAllan A Greenleaf Elementary
Elementary: PublicGuardian Angels Catholic Elementary School
Elementary: CatholicGuy B Brown Elementary Public School
Elementary: PublicÉcole secondaire Georges-P-Vanier
Secondary: PublicAldershot High School
Secondary: PublicM M Robinson High School
Secondary: PublicSir John A Macdonald Secondary School
Secondary: PublicWaterdown District High School
Secondary: PublicWestdale Secondary School
Secondary: Public-
The Watermark Taphouse & Grille
115 Hamilton Street N, Waterdown, ON L8B 1A8 0.31km -
Turtle Jack's
255 Dundas Street E, Waterdown, ON L0R 2H6 0.35km -
The Royal Coachman
1 Main Street N, Waterdown, ON L0R 2H0 0.43km
-
McDonald's
115 Hamilton Street North, Waterdown, ON L0R 2H0 0.29km -
Jitterbug Cafe and Catering
35 Main Street N, Ste 3, Waterdown, ON L0R 2H0 0.35km -
Tim Hortons
255 Dundas St E, Unit B, Waterdown, ON L0R 2H0 0.44km
-
Crunch Fitness
50 Horseshoe Crescent, Hamilton, ON L8B 0Y2 2.49km -
Gym On Plains
100 Plains Road W, Burlington, ON L7T 0A5 4.8km -
LA Fitness
1326 Brant St, Burlington, ON L7P 1X8 5.85km
-
Shoppers Drug Mart
511 Plains Road E, Burlington, ON L7T 2E2 5.29km -
Shoppers Drug Mart
900 Maple Avenue, Unit A6A, Burlington, ON L7S 2J8 6.55km -
Morelli's Pharmacy
2900 Walkers Line, Burlington, ON L7M 4M8 8.76km
-
Stuffed. Handcrafted Perogies
79 Hamilton Street N, Waterdown Farmers' Market, Waterdown, ON L0R 2H0 0.11km -
Symposium Cafe Restaurant - Waterdown
64 Hamilton Street N, Waterdown, ON L0R 2H6 0.29km -
Brogden's Restaurant
64 Hamilton Street N, Hamilton, ON L0R 2H6 0.12km
-
Burlington Power Centre
1250 Brant Street, Burlington, ON L7P 1X8 5.87km -
Mapleview Shopping Centre
900 Maple Avenue, Burlington, ON L7S 2J8 6.4km -
Burlington Centre
777 Guelph Line, Suite 210, Burlington, ON L7R 3N2 8.1km
-
Goodness Me! Natural Food Market
74 Hamilton Street N, Waterdown, ON L0R 2H6 0.11km -
Fortinos Supermarket
115 Hamilton Street N, Waterdown, ON L0R 2H6 0.34km -
Sobeys
255 Dundas Street, Waterdown, ON L0R 2H6 0.45km
-
The Beer Store
396 Elizabeth St, Burlington, ON L7R 2L6 8.39km -
LCBO
3041 Walkers Line, Burlington, ON L5L 5Z6 8.86km -
Liquor Control Board of Ontario
233 Dundurn Street S, Hamilton, ON L8P 4K8 8.86km
-
Petro Canada
475 ON-6, Hamilton, ON L8N 2Z7 2.94km -
Mercedes-Benz Burlington
441 N Service Road, Burlington, ON L7P 0A3 4.19km -
Esso Gas Bar & Car Wash
1230 Plains Road E, Burlington, ON L7S 1W6 6.17km
-
SilverCity Burlington Cinemas
1250 Brant Street, Burlington, ON L7P 1G6 5.65km -
Staircase Cafe Theatre
27 Dundurn Street N, Hamilton, ON L8R 3C9 7.92km -
The Westdale
1014 King Street West, Hamilton, ON L8S 1L4 7.99km
-
Health Sciences Library, McMaster University
1280 Main Street, Hamilton, ON L8S 4K1 7.85km -
Mills Memorial Library
1280 Main Street W, Hamilton, ON L8S 4L8 8.08km -
H.G. Thode Library
1280 Main Street W, Hamilton, ON L8S 8.34km
-
Joseph Brant Hospital
1245 Lakeshore Road, Burlington, ON L7S 0A2 7.99km -
Jack Nathan Health
Walmart Superstore, 90 Dundas Street E, Hamilton, ON L9H 7K6 2km -
Plains West Medical
100 Plains Road W, Unit 20, Burlington, ON L7T 0A5 4.8km
-
Sealey Park
115 Main St S, Waterdown ON 0.74km -
Kerncliff Park
2198 Kerns Rd, Burlington ON L7P 1P8 3.56km -
Hidden Valley Park
1137 Hidden Valley Rd, Burlington ON L7P 0T5 4.25km
-
RBC Royal Bank
304 Dundas St E (Mill St), Waterdown ON L0R 2H0 0.48km -
RBC Royal Bank
2201 Brant St (Upper Middle), Burlington ON L7P 3N8 5.23km -
TD Bank Financial Group
596 Plains Rd E (King Rd.), Burlington ON L7T 2E7 5.53km





