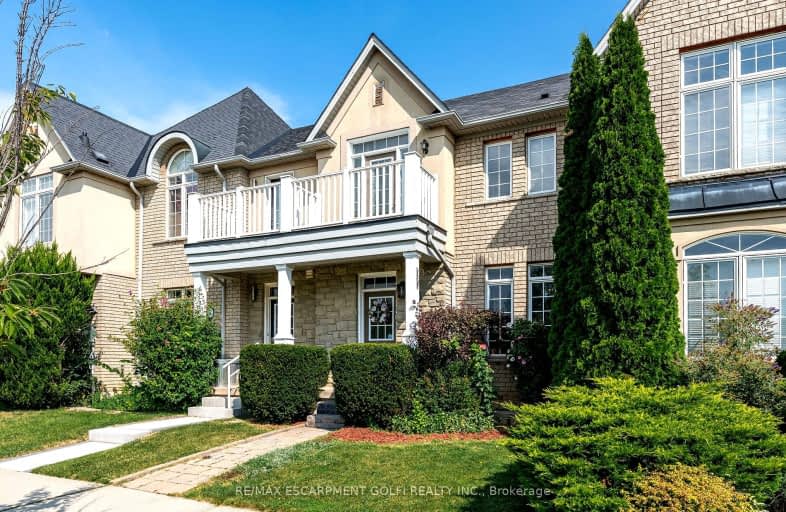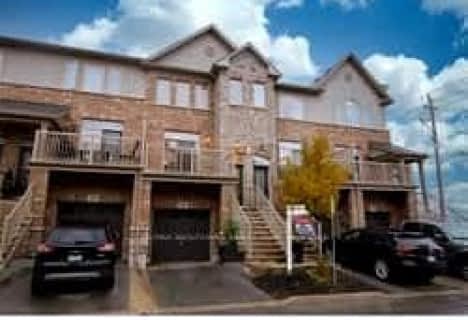Car-Dependent
- Most errands require a car.
No Nearby Transit
- Almost all errands require a car.
Somewhat Bikeable
- Most errands require a car.

Immaculate Heart of Mary Catholic Elementary School
Elementary: CatholicSmith Public School
Elementary: PublicCentral Public School
Elementary: PublicOur Lady of Fatima Catholic Elementary School
Elementary: CatholicSt. Gabriel Catholic Elementary School
Elementary: CatholicWinona Elementary Elementary School
Elementary: PublicGrimsby Secondary School
Secondary: PublicGlendale Secondary School
Secondary: PublicOrchard Park Secondary School
Secondary: PublicBlessed Trinity Catholic Secondary School
Secondary: CatholicSaltfleet High School
Secondary: PublicCardinal Newman Catholic Secondary School
Secondary: Catholic-
Winona Park
1328 Barton St E, Stoney Creek ON L8H 2W3 1.72km -
Glendale Park
11.7km -
Andrew Warburton Memorial Park
Cope St, Hamilton ON 14.02km
-
TD Bank Financial Group
1378 S Service Rd, Stoney Creek ON L8E 5C5 1.12km -
CIBC
12 Ontario St, Grimsby ON L3M 3G9 6.68km -
Caisses Desjardins - Centre Financier Aux Entreprises Desjardins
12 Ontario St, Grimsby ON L3M 3G9 6.68km
- 3 bath
- 2 bed
- 1500 sqft
63-541 Winston Road, Grimsby, Ontario • L3M 0C5 • 540 - Grimsby Beach
- 4 bath
- 3 bed
- 1500 sqft
21 Pebble Valley Avenue, Hamilton, Ontario • L8E 6E9 • Stoney Creek
- 4 bath
- 3 bed
- 1100 sqft
12 Marina Point Crescent, Hamilton, Ontario • L8E 0E4 • Stoney Creek
- 3 bath
- 3 bed
- 1500 sqft
74 Edenrock Drive, Hamilton, Ontario • L8E 0G7 • Stoney Creek Industrial
- 4 bath
- 3 bed
- 1100 sqft
53-541 Winston Road, Grimsby, Ontario • L3M 0C5 • 540 - Grimsby Beach
- 3 bath
- 3 bed
- 1500 sqft
6 Waterview Lane, Grimsby, Ontario • L3M 0H2 • 540 - Grimsby Beach












