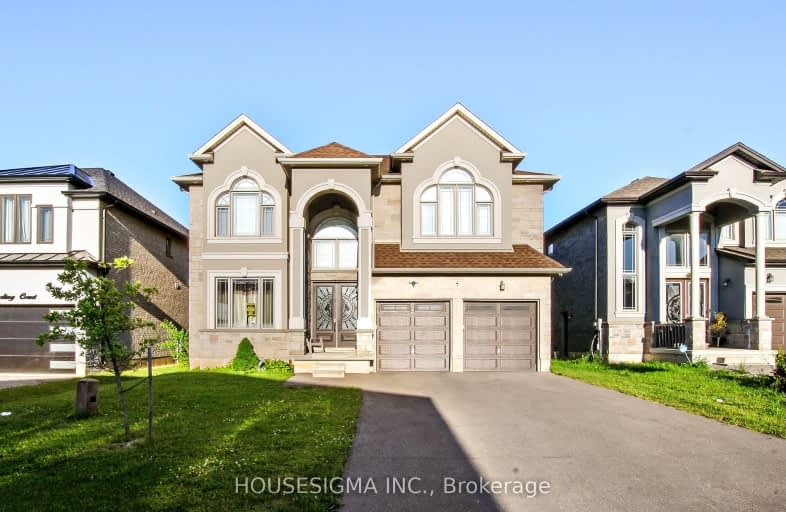Car-Dependent
- Almost all errands require a car.
Some Transit
- Most errands require a car.
Somewhat Bikeable
- Most errands require a car.

R L Hyslop Elementary School
Elementary: PublicSir Isaac Brock Junior Public School
Elementary: PublicGreen Acres School
Elementary: PublicGlen Echo Junior Public School
Elementary: PublicGlen Brae Middle School
Elementary: PublicSt. David Catholic Elementary School
Elementary: CatholicDelta Secondary School
Secondary: PublicGlendale Secondary School
Secondary: PublicSir Winston Churchill Secondary School
Secondary: PublicSherwood Secondary School
Secondary: PublicSaltfleet High School
Secondary: PublicCardinal Newman Catholic Secondary School
Secondary: Catholic-
Heritage Green Leash Free Dog Park
Stoney Creek ON 2.01km -
Riverdale East Park
Stoney Creek ON 2.98km -
Andrew Warburton Memorial Park
Cope St, Hamilton ON 4.2km
-
CoinFlip Bitcoin ATM
46 King St W, Stoney Creek ON L8G 1H8 0.99km -
RBC Royal Bank
Lawrence Rd, Hamilton ON 1.54km -
BMO Bank of Montreal
816 Queenston Rd, Stoney Creek ON L8G 1A9 1.69km
- 3 bath
- 4 bed
- 1500 sqft
Upper-52 Aldgate Avenue, Hamilton, Ontario • L8J 2V5 • Stoney Creek Mountain
- 4 bath
- 4 bed
- 2500 sqft
Main/-88 Bellroyal Crescent, Hamilton, Ontario • L8J 0G1 • Stoney Creek Mountain
- 4 bath
- 4 bed
- 3000 sqft
52 Cactus Crescent, Hamilton, Ontario • L8J 0M4 • Stoney Creek Mountain








