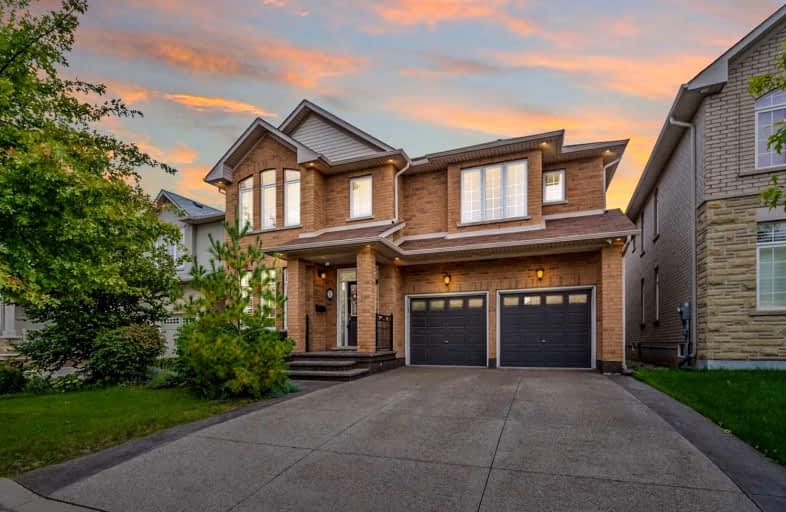Sold on Oct 18, 2021
Note: Property is not currently for sale or for rent.

-
Type: Detached
-
Style: 2-Storey
-
Size: 3000 sqft
-
Lot Size: 45.11 x 92.2 Feet
-
Age: No Data
-
Taxes: $6,824 per year
-
Days on Site: 5 Days
-
Added: Oct 13, 2021 (5 days on market)
-
Updated:
-
Last Checked: 3 months ago
-
MLS®#: X5400706
-
Listed By: Keller williams complete realty, brokerage
Welcome To 7 Signal Hill Pathway. This Immaculate 2 Storey Brick Home Has 4 Bedrooms, 2.5 Bathrooms With Over 3300 Sqft Of Luxury Living Space With An Additional 1484 Sqft Of Unfinished Potential In The Basement. Enjoy Quality Features Throughout This Impressive Home Including Lovely Light Fixtures And Pot Lights, Crown Molding, California Shutters, Central Vacuum, Security System And Cameras, Stunning Hardwood Flooring & Gorgeous Dark Wood Staircases.
Extras
Situated On A Remarkable Lot With Gorgeous Curb Appeal That Offers A Stamped Concrete Driveway & Private Backyard Oasis With An Aggregate Concrete Patio & Gas Firepit With A Bonus Of Backing Onto Green Space And No Rear Neighbours!
Property Details
Facts for 7 Signal Hill Path, Hamilton
Status
Days on Market: 5
Last Status: Sold
Sold Date: Oct 18, 2021
Closed Date: Dec 14, 2021
Expiry Date: Dec 12, 2021
Sold Price: $1,475,000
Unavailable Date: Oct 18, 2021
Input Date: Oct 13, 2021
Prior LSC: Listing with no contract changes
Property
Status: Sale
Property Type: Detached
Style: 2-Storey
Size (sq ft): 3000
Area: Hamilton
Community: Stoney Creek
Availability Date: Flexible
Assessment Amount: $617,000
Assessment Year: 2016
Inside
Bedrooms: 4
Bathrooms: 3
Kitchens: 1
Rooms: 9
Den/Family Room: No
Air Conditioning: Central Air
Fireplace: Yes
Laundry Level: Main
Washrooms: 3
Building
Basement: Unfinished
Heat Type: Forced Air
Heat Source: Gas
Exterior: Brick
Elevator: N
Water Supply: Municipal
Special Designation: Unknown
Parking
Driveway: Pvt Double
Garage Spaces: 2
Garage Type: Attached
Covered Parking Spaces: 2
Total Parking Spaces: 4
Fees
Tax Year: 2020
Tax Legal Description: Lot 27, Plan 62M1092, S/T Easement In Gross Over**
Taxes: $6,824
Land
Cross Street: Galileo Drive
Municipality District: Hamilton
Fronting On: West
Parcel Number: 173471160
Pool: None
Sewer: Sewers
Lot Depth: 92.2 Feet
Lot Frontage: 45.11 Feet
Additional Media
- Virtual Tour: https://unbranded.youriguide.com/7_signalhill_pathway_hamilton_on/
Rooms
Room details for 7 Signal Hill Path, Hamilton
| Type | Dimensions | Description |
|---|---|---|
| Foyer Main | - | |
| Office Main | 3.71 x 3.05 | |
| Dining Main | 4.85 x 3.66 | |
| Kitchen Main | 3.91 x 3.45 | |
| Breakfast Main | 3.91 x 3.00 | |
| Living Main | 5.64 x 4.01 | |
| Laundry Main | 2.62 x 1.83 | |
| Br 2nd | 5.49 x 4.04 | |
| 2nd Br 2nd | 3.02 x 4.83 | |
| 3rd Br 2nd | 3.76 x 5.00 | |
| 4th Br 2nd | 3.71 x 5.03 |
| XXXXXXXX | XXX XX, XXXX |
XXXX XXX XXXX |
$X,XXX,XXX |
| XXX XX, XXXX |
XXXXXX XXX XXXX |
$X,XXX,XXX |
| XXXXXXXX XXXX | XXX XX, XXXX | $1,475,000 XXX XXXX |
| XXXXXXXX XXXXXX | XXX XX, XXXX | $1,399,900 XXX XXXX |

École élémentaire publique L'Héritage
Elementary: PublicChar-Lan Intermediate School
Elementary: PublicSt Peter's School
Elementary: CatholicHoly Trinity Catholic Elementary School
Elementary: CatholicÉcole élémentaire catholique de l'Ange-Gardien
Elementary: CatholicWilliamstown Public School
Elementary: PublicÉcole secondaire publique L'Héritage
Secondary: PublicCharlottenburgh and Lancaster District High School
Secondary: PublicSt Lawrence Secondary School
Secondary: PublicÉcole secondaire catholique La Citadelle
Secondary: CatholicHoly Trinity Catholic Secondary School
Secondary: CatholicCornwall Collegiate and Vocational School
Secondary: Public

