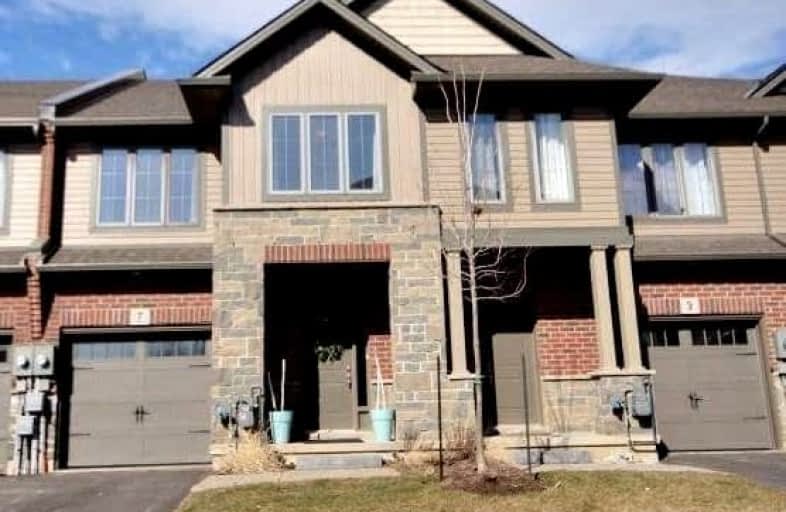Removed on Jan 15, 2022
Note: Property is not currently for sale or for rent.

-
Type: Att/Row/Twnhouse
-
Style: 2-Storey
-
Size: 1500 sqft
-
Lease Term: 1 Year
-
Possession: Immediate
-
All Inclusive: N
-
Lot Size: 0 x 0
-
Age: 6-15 years
-
Days on Site: 46 Days
-
Added: Nov 30, 2021 (1 month on market)
-
Updated:
-
Last Checked: 2 months ago
-
MLS®#: X5444847
-
Listed By: Re/max community realty inc., brokerage
Welcome To 7 Southshore Cres. 6 Year New Townhome Waiting To Invite You. Steps Away From Lake Ontario, This Waterfront Community Is Truly Desirable. Townhouse Offers 3 Bedroom 2.5 Bathrooms, Attached Garage, Beautiful Back Deck. Some Upgrades Include : Wide Plank Laminate Throughout The Entire House, Oversized Master Walk-In Closet, Oversized Single Kitchen Sink And Much More. Close To Centennial Go Station, Qew, Schools, Costco, Shopping And Much More.
Extras
Appliances For Tenants Use, Fridge, Stove, Dishwasher, Washer And Dryer.Garage Entrance.Tenant Responsible For 100% Of All The Utilities.
Property Details
Facts for 7 Southshore Crescent, Hamilton
Status
Days on Market: 46
Last Status: Terminated
Sold Date: Jun 08, 2025
Closed Date: Nov 30, -0001
Expiry Date: Feb 28, 2022
Unavailable Date: Jan 15, 2022
Input Date: Nov 30, 2021
Prior LSC: Listing with no contract changes
Property
Status: Lease
Property Type: Att/Row/Twnhouse
Style: 2-Storey
Size (sq ft): 1500
Age: 6-15
Area: Hamilton
Community: Stoney Creek
Availability Date: Immediate
Inside
Bedrooms: 3
Bedrooms Plus: 1
Bathrooms: 3
Kitchens: 3
Rooms: 9
Den/Family Room: Yes
Air Conditioning: Central Air
Fireplace: No
Laundry: Ensuite
Central Vacuum: N
Washrooms: 3
Utilities
Utilities Included: N
Electricity: No
Gas: No
Cable: No
Telephone: No
Building
Basement: Full
Basement 2: Unfinished
Heat Type: Forced Air
Heat Source: Gas
Exterior: Brick
Exterior: Stone
Elevator: N
UFFI: No
Energy Certificate: N
Green Verification Status: N
Private Entrance: Y
Water Supply: Municipal
Physically Handicapped-Equipped: N
Special Designation: Unknown
Retirement: N
Parking
Driveway: Private
Parking Included: Yes
Garage Spaces: 1
Garage Type: Attached
Covered Parking Spaces: 1
Total Parking Spaces: 2
Fees
Cable Included: No
Central A/C Included: No
Common Elements Included: Yes
Heating Included: No
Hydro Included: No
Water Included: No
Additional Mo Fees: 85
Highlights
Feature: Beach
Feature: Park
Feature: School
Land
Cross Street: North Service Rd & G
Municipality District: Hamilton
Fronting On: North
Parcel of Tied Land: Y
Pool: None
Sewer: Sewers
Payment Frequency: Monthly
Rooms
Room details for 7 Southshore Crescent, Hamilton
| Type | Dimensions | Description |
|---|---|---|
| Living Main | 2.79 x 6.02 | Laminate, Combined W/Dining, Open Concept |
| Dining Main | 2.95 x 2.84 | Laminate, Combined W/Living, Open Concept |
| Kitchen Main | 2.64 x 3.05 | Ceramic Floor, Stainless Steel Appl, Bar Sink |
| Prim Bdrm 2nd | 3.94 x 4.55 | Laminate, 4 Pc Ensuite, W/I Closet |
| 2nd Br 2nd | 2.82 x 3.15 | Laminate, Closet, Window |
| 3rd Br 2nd | 3.05 x 3.23 | Laminate, Closet, Window |
| Den 2nd | 2.82 x 2.92 | Laminate |
| XXXXXXXX | XXX XX, XXXX |
XXXXXXX XXX XXXX |
|
| XXX XX, XXXX |
XXXXXX XXX XXXX |
$X,XXX | |
| XXXXXXXX | XXX XX, XXXX |
XXXX XXX XXXX |
$XXX,XXX |
| XXX XX, XXXX |
XXXXXX XXX XXXX |
$XXX,XXX |
| XXXXXXXX XXXXXXX | XXX XX, XXXX | XXX XXXX |
| XXXXXXXX XXXXXX | XXX XX, XXXX | $2,750 XXX XXXX |
| XXXXXXXX XXXX | XXX XX, XXXX | $490,000 XXX XXXX |
| XXXXXXXX XXXXXX | XXX XX, XXXX | $494,888 XXX XXXX |

Eastdale Public School
Elementary: PublicOur Lady of Peace Catholic Elementary School
Elementary: CatholicSt. Agnes Catholic Elementary School
Elementary: CatholicMountain View Public School
Elementary: PublicSt. Francis Xavier Catholic Elementary School
Elementary: CatholicMemorial Public School
Elementary: PublicDelta Secondary School
Secondary: PublicGlendale Secondary School
Secondary: PublicSir Winston Churchill Secondary School
Secondary: PublicOrchard Park Secondary School
Secondary: PublicSaltfleet High School
Secondary: PublicCardinal Newman Catholic Secondary School
Secondary: Catholic

