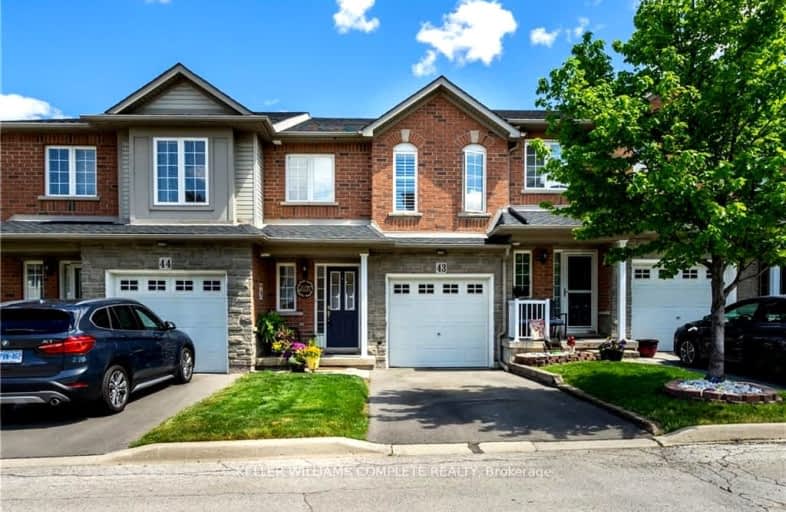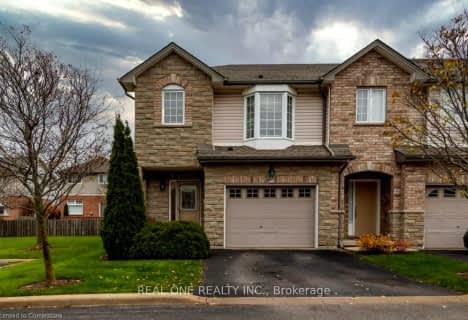Car-Dependent
- Most errands require a car.
26
/100
Some Transit
- Most errands require a car.
43
/100
Bikeable
- Some errands can be accomplished on bike.
51
/100

Holbrook Junior Public School
Elementary: Public
0.56 km
Mountview Junior Public School
Elementary: Public
0.72 km
Regina Mundi Catholic Elementary School
Elementary: Catholic
0.70 km
St. Teresa of Avila Catholic Elementary School
Elementary: Catholic
0.48 km
St. Vincent de Paul Catholic Elementary School
Elementary: Catholic
1.49 km
Gordon Price School
Elementary: Public
1.43 km
École secondaire Georges-P-Vanier
Secondary: Public
3.95 km
St. Mary Catholic Secondary School
Secondary: Catholic
2.04 km
Sir Allan MacNab Secondary School
Secondary: Public
0.52 km
Westdale Secondary School
Secondary: Public
3.07 km
Westmount Secondary School
Secondary: Public
2.26 km
St. Thomas More Catholic Secondary School
Secondary: Catholic
2.49 km
-
Fonthill Park
Wendover Dr, Hamilton ON 0.92km -
Cliffview Park
1.41km -
Beulah Park
59 Beulah Ave (Beulah and Aberdeen), Hamilton ON 2.63km
-
BMO Bank of Montreal
737 Golf Links Rd, Ancaster ON L9K 1L5 2.98km -
CIBC
1015 King St W, Hamilton ON L8S 1L3 3.12km -
TD Bank Financial Group
860 King St W, Hamilton ON L8S 1K3 3.35km
For Rent
3 Bedrooms
More about this building
View 7 Southside Place, Hamilton



