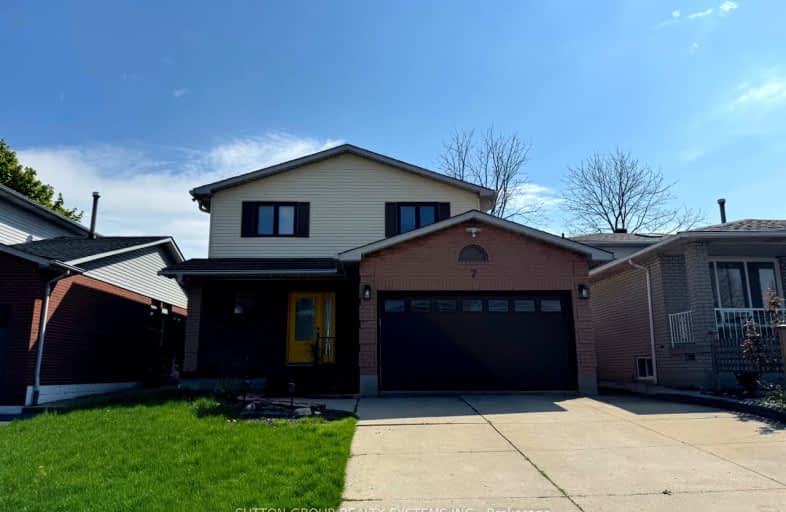Very Walkable
- Most errands can be accomplished on foot.
73
/100
Some Transit
- Most errands require a car.
43
/100
Bikeable
- Some errands can be accomplished on bike.
65
/100

Regina Mundi Catholic Elementary School
Elementary: Catholic
1.86 km
St. Vincent de Paul Catholic Elementary School
Elementary: Catholic
0.79 km
James MacDonald Public School
Elementary: Public
1.66 km
Gordon Price School
Elementary: Public
0.76 km
R A Riddell Public School
Elementary: Public
0.85 km
St. Thérèse of Lisieux Catholic Elementary School
Elementary: Catholic
1.18 km
St. Charles Catholic Adult Secondary School
Secondary: Catholic
4.29 km
St. Mary Catholic Secondary School
Secondary: Catholic
4.21 km
Sir Allan MacNab Secondary School
Secondary: Public
1.74 km
Westdale Secondary School
Secondary: Public
4.98 km
Westmount Secondary School
Secondary: Public
2.14 km
St. Thomas More Catholic Secondary School
Secondary: Catholic
0.37 km
-
Gourley Park
Hamilton ON 1.53km -
William Connell City-Wide Park
1086 W 5th St, Hamilton ON L9B 1J6 1.96km -
Meadowlands Park
2.54km
-
BMO Bank of Montreal
930 Upper Paradise Rd, Hamilton ON L9B 2N1 0.21km -
TD Canada Trust Branch and ATM
1280 Mohawk Rd, Ancaster ON L9G 3K9 2.16km -
TD Bank Financial Group
977 Golf Links Rd, Ancaster ON L9K 1K1 2.93km














