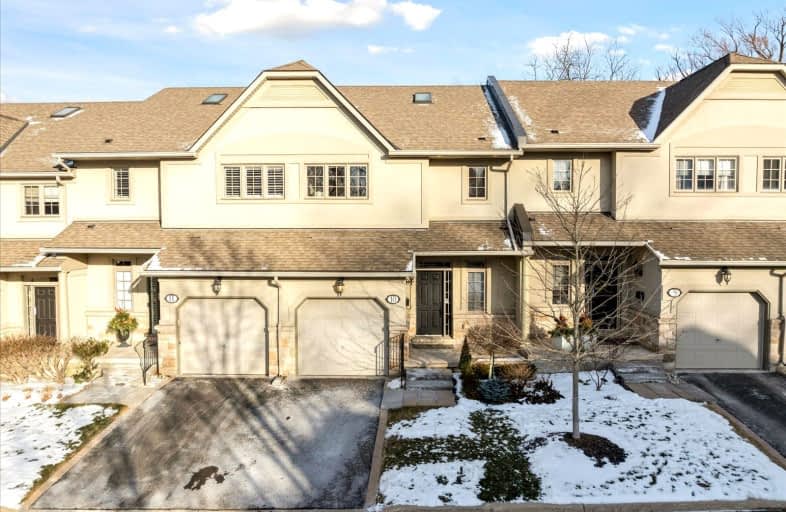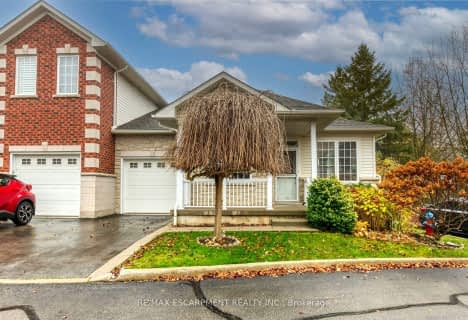Somewhat Walkable
- Some errands can be accomplished on foot.
Some Transit
- Most errands require a car.
Bikeable
- Some errands can be accomplished on bike.

Rousseau Public School
Elementary: PublicAncaster Senior Public School
Elementary: PublicC H Bray School
Elementary: PublicSt. Ann (Ancaster) Catholic Elementary School
Elementary: CatholicSt. Joachim Catholic Elementary School
Elementary: CatholicFessenden School
Elementary: PublicDundas Valley Secondary School
Secondary: PublicSt. Mary Catholic Secondary School
Secondary: CatholicSir Allan MacNab Secondary School
Secondary: PublicBishop Tonnos Catholic Secondary School
Secondary: CatholicAncaster High School
Secondary: PublicSt. Thomas More Catholic Secondary School
Secondary: Catholic-
Ch Bray Playground
Ancaster ON 1.43km -
Moorland Park
Ancaster ON L9G 2R8 2.74km -
Biba Park
Hamilton ON L9K 0A7 3.32km
-
BMO Bank of Montreal
370 Wilson St E, Ancaster ON L9G 4S4 0.36km -
RBC Royal Bank
801 Mohawk Rd W, Hamilton ON L9C 6C2 4.69km -
CIBC
919 Upper Paradise Rd, Hamilton ON L9B 2M9 5.13km
More about this building
View 71 Sulphur Springs Road, Hamilton- 4 bath
- 3 bed
- 1400 sqft
09-370 Stonehenge Drive, Hamilton, Ontario • L9K 0H9 • Meadowlands






