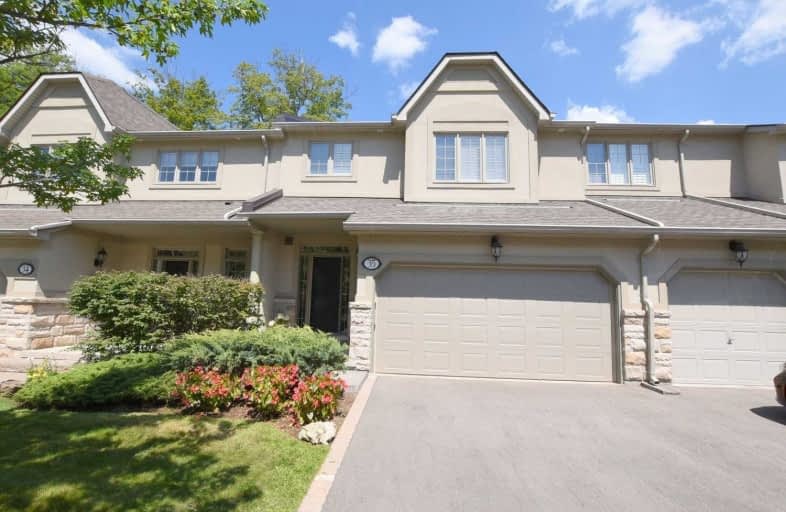Somewhat Walkable
- Some errands can be accomplished on foot.
55
/100
Some Transit
- Most errands require a car.
40
/100
Bikeable
- Some errands can be accomplished on bike.
53
/100

Rousseau Public School
Elementary: Public
1.42 km
Ancaster Senior Public School
Elementary: Public
2.33 km
C H Bray School
Elementary: Public
1.46 km
St. Ann (Ancaster) Catholic Elementary School
Elementary: Catholic
1.12 km
St. Joachim Catholic Elementary School
Elementary: Catholic
2.13 km
Fessenden School
Elementary: Public
2.16 km
Dundas Valley Secondary School
Secondary: Public
3.47 km
St. Mary Catholic Secondary School
Secondary: Catholic
5.21 km
Sir Allan MacNab Secondary School
Secondary: Public
4.69 km
Bishop Tonnos Catholic Secondary School
Secondary: Catholic
3.04 km
Ancaster High School
Secondary: Public
2.36 km
St. Thomas More Catholic Secondary School
Secondary: Catholic
5.11 km
-
Ch Bray Playground
Ancaster ON 1.43km -
Moorland Park
Ancaster ON L9G 2R8 2.74km -
Biba Park
Hamilton ON L9K 0A7 3.32km
-
BMO Bank of Montreal
370 Wilson St E, Ancaster ON L9G 4S4 0.36km -
RBC Royal Bank
801 Mohawk Rd W, Hamilton ON L9C 6C2 4.69km -
CIBC
919 Upper Paradise Rd, Hamilton ON L9B 2M9 5.13km
More about this building
View 71 Sulphur Springs Road, Hamilton

