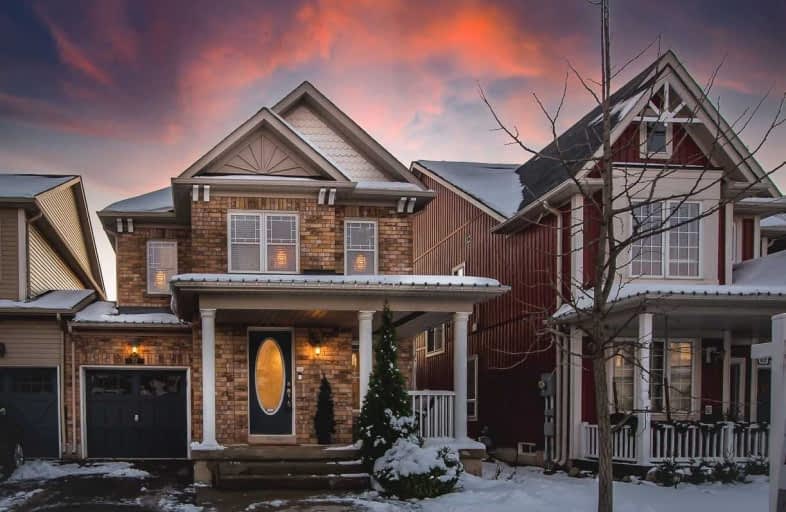Sold on Dec 06, 2020
Note: Property is not currently for sale or for rent.

-
Type: Link
-
Style: 2-Storey
-
Size: 1500 sqft
-
Lot Size: 29.53 x 93.5 Feet
-
Age: 6-15 years
-
Taxes: $5,000 per year
-
Days on Site: 3 Days
-
Added: Dec 03, 2020 (3 days on market)
-
Updated:
-
Last Checked: 3 months ago
-
MLS®#: X5055865
-
Listed By: Royal lepage realty plus oakville, brokerage
Stunning Detached Link! Fully Renovated Bright And Airy! Open Concept Main Floor With New Paint And Flooring. Bright Kitchen With Granite, Stainless, Stone Backsplash, Eat-In With Sliding Walkout. Living And Dining Space! Upper Grand Master With Walk-In Closet And Ensuite With Sep Tub/Shower. Fully Finished Lower Additional Bed And Bath. Truly A Must See- Wont Last!!!
Extras
Renovated Top To Bottom Fully Renovated Bright Airy!!Fresh Paint And Flooring (2020) Kitchen Reno (2018) Basement Reno (2020) Refinished Deck(2020).
Property Details
Facts for 72 Golden Iris Crescent, Hamilton
Status
Days on Market: 3
Last Status: Sold
Sold Date: Dec 06, 2020
Closed Date: Mar 08, 2021
Expiry Date: Mar 08, 2021
Sold Price: $871,000
Unavailable Date: Dec 06, 2020
Input Date: Dec 03, 2020
Prior LSC: Listing with no contract changes
Property
Status: Sale
Property Type: Link
Style: 2-Storey
Size (sq ft): 1500
Age: 6-15
Area: Hamilton
Community: Waterdown
Availability Date: Flexible
Inside
Bedrooms: 3
Bathrooms: 4
Kitchens: 1
Rooms: 6
Den/Family Room: Yes
Air Conditioning: Central Air
Fireplace: Yes
Laundry Level: Upper
Central Vacuum: Y
Washrooms: 4
Building
Basement: Finished
Basement 2: Full
Heat Type: Forced Air
Heat Source: Gas
Exterior: Brick
Water Supply: Municipal
Special Designation: Unknown
Parking
Driveway: Private
Garage Spaces: 1
Garage Type: Attached
Covered Parking Spaces: 2
Total Parking Spaces: 3
Fees
Tax Year: 2020
Tax Legal Description: Pt Blk 145 Pl 63M1101, Part 11 On 62R18153: S/T Ea
Taxes: $5,000
Land
Cross Street: Spring Creek And Hou
Municipality District: Hamilton
Fronting On: West
Parcel Number: 251830335
Pool: None
Sewer: Sewers
Lot Depth: 93.5 Feet
Lot Frontage: 29.53 Feet
Acres: < .50
Additional Media
- Virtual Tour: http://www.venturehomes.ca/trebtour.asp?tourid=59420
Rooms
Room details for 72 Golden Iris Crescent, Hamilton
| Type | Dimensions | Description |
|---|---|---|
| Dining Main | 3.96 x 6.09 | |
| Living Main | 4.87 x 3.96 | |
| Kitchen Main | 4.87 x 3.35 | |
| Bathroom Main | - | 2 Pc Bath |
| Master 2nd | 5.18 x 3.96 | |
| 2nd Br 2nd | 3.65 x 3.35 | |
| 3rd Br 2nd | 3.04 x 2.74 | |
| Bathroom 2nd | - | 4 Pc Bath |
| Rec Bsmt | - | |
| Laundry Bsmt | - | |
| 4th Br Bsmt | 4.87 x 6.09 | |
| Bathroom Bsmt | - | 3 Pc Bath |
| XXXXXXXX | XXX XX, XXXX |
XXXX XXX XXXX |
$XXX,XXX |
| XXX XX, XXXX |
XXXXXX XXX XXXX |
$XXX,XXX |
| XXXXXXXX XXXX | XXX XX, XXXX | $871,000 XXX XXXX |
| XXXXXXXX XXXXXX | XXX XX, XXXX | $749,000 XXX XXXX |

Brant Hills Public School
Elementary: PublicSt. Thomas Catholic Elementary School
Elementary: CatholicMary Hopkins Public School
Elementary: PublicAllan A Greenleaf Elementary
Elementary: PublicGuardian Angels Catholic Elementary School
Elementary: CatholicGuy B Brown Elementary Public School
Elementary: PublicThomas Merton Catholic Secondary School
Secondary: CatholicAldershot High School
Secondary: PublicBurlington Central High School
Secondary: PublicM M Robinson High School
Secondary: PublicNotre Dame Roman Catholic Secondary School
Secondary: CatholicWaterdown District High School
Secondary: Public- 3 bath
- 4 bed
- 2000 sqft
29 Nelson Street, Brant, Ontario • L0R 2H6 • Brantford Twp



