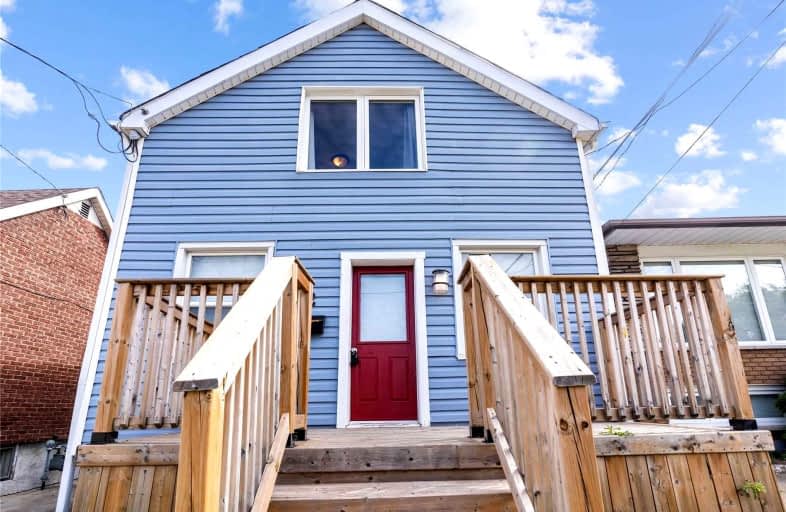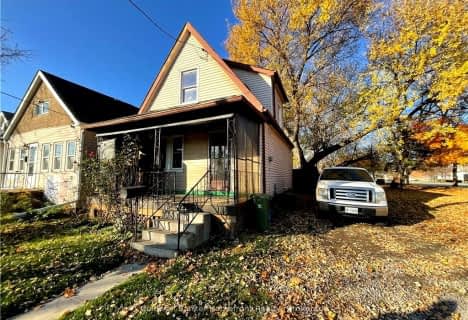
3D Walkthrough

Parkdale School
Elementary: Public
1.35 km
Viscount Montgomery Public School
Elementary: Public
1.81 km
A M Cunningham Junior Public School
Elementary: Public
1.36 km
Memorial (City) School
Elementary: Public
1.34 km
W H Ballard Public School
Elementary: Public
0.70 km
Queen Mary Public School
Elementary: Public
0.76 km
Vincent Massey/James Street
Secondary: Public
3.99 km
ÉSAC Mère-Teresa
Secondary: Catholic
4.25 km
Delta Secondary School
Secondary: Public
1.10 km
Glendale Secondary School
Secondary: Public
3.16 km
Sir Winston Churchill Secondary School
Secondary: Public
1.34 km
Sherwood Secondary School
Secondary: Public
2.69 km











