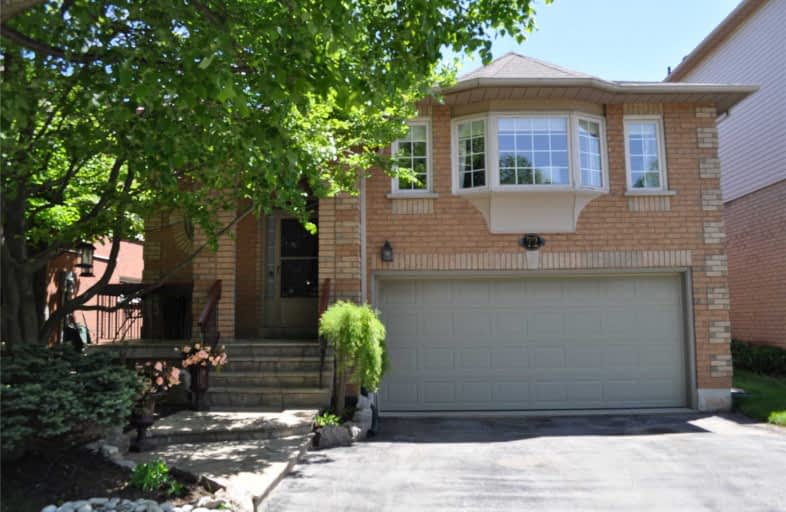Sold on Jul 04, 2019
Note: Property is not currently for sale or for rent.

-
Type: Detached
-
Style: Bungalow-Raised
-
Size: 1500 sqft
-
Lot Size: 42.52 x 106.95 Feet
-
Age: 16-30 years
-
Taxes: $5,059 per year
-
Days on Site: 70 Days
-
Added: Sep 07, 2019 (2 months on market)
-
Updated:
-
Last Checked: 3 months ago
-
MLS®#: X4427763
-
Listed By: Royal lepage meadowtowne realty, brokerage
Updated,4 -Bedroom Raised Bungalow In A Highly South-After Family Neighborhood. This Home Boasts Beautiful New Hardwood And Attractive Ceramics W Lrg Windows Allow Natural Lighting Throughout. A Beautiful O/C Liv/Din Rm Has Cathedral Ceilings, An Attractive White Stone Fireplace And Large Bay Windows. The Family-Sized Kit Is E/W An Abundance Of Cabinets, Granite Counters And A Walk-Out Onto A Deck To A Private, Fenced Backyard
Property Details
Facts for 72 Laurendale Avenue, Hamilton
Status
Days on Market: 70
Last Status: Sold
Sold Date: Jul 04, 2019
Closed Date: Aug 30, 2019
Expiry Date: Jul 31, 2019
Sold Price: $690,000
Unavailable Date: Jul 04, 2019
Input Date: Apr 25, 2019
Property
Status: Sale
Property Type: Detached
Style: Bungalow-Raised
Size (sq ft): 1500
Age: 16-30
Area: Hamilton
Community: Waterdown
Inside
Bedrooms: 3
Bedrooms Plus: 1
Bathrooms: 3
Kitchens: 1
Rooms: 7
Den/Family Room: No
Air Conditioning: Central Air
Fireplace: No
Washrooms: 3
Utilities
Electricity: Yes
Gas: Yes
Cable: Yes
Telephone: Yes
Building
Basement: Finished
Basement 2: Full
Heat Type: Forced Air
Heat Source: Gas
Exterior: Brick
Water Supply: Municipal
Special Designation: Unknown
Parking
Driveway: Front Yard
Garage Spaces: 2
Garage Type: Built-In
Covered Parking Spaces: 2
Total Parking Spaces: 4
Fees
Tax Year: 2018
Tax Legal Description: Pcl 76-1, Sec 62M713, Lt 76, Pl62M713, S/T Lt35917
Taxes: $5,059
Land
Cross Street: Dundas St. East & 1s
Municipality District: Hamilton
Fronting On: South
Pool: None
Sewer: Sewers
Lot Depth: 106.95 Feet
Lot Frontage: 42.52 Feet
Additional Media
- Virtual Tour: https://unbranded.youriguide.com/72_laurendale_ave_hamilton_on
Rooms
Room details for 72 Laurendale Avenue, Hamilton
| Type | Dimensions | Description |
|---|---|---|
| Living Ground | 4.88 x 5.61 | Hardwood Floor |
| Master Ground | 3.96 x 5.61 | Hardwood Floor |
| Kitchen Ground | 3.96 x 11.28 | Ceramic Floor, Granite Counter |
| 2nd Br Ground | 3.05 x 3.20 | Hardwood Floor |
| 3rd Br Ground | 3.05 x 3.05 | Hardwood Floor |
| Sitting Ground | 2.13 x 3.35 | Ceramic Floor |
| Laundry Bsmt | 2.44 x 3.48 | |
| 4th Br Bsmt | 3.50 x 3.35 | |
| Kitchen Bsmt | 3.35 x 3.35 | |
| Rec Bsmt | 5.64 x 7.32 | |
| Bathroom Bsmt | 1.90 x 2.29 | |
| Bathroom Ground | 1.52 x 1.88 |
| XXXXXXXX | XXX XX, XXXX |
XXXX XXX XXXX |
$XXX,XXX |
| XXX XX, XXXX |
XXXXXX XXX XXXX |
$XXX,XXX |
| XXXXXXXX XXXX | XXX XX, XXXX | $690,000 XXX XXXX |
| XXXXXXXX XXXXXX | XXX XX, XXXX | $700,000 XXX XXXX |

Flamborough Centre School
Elementary: PublicSt. Thomas Catholic Elementary School
Elementary: CatholicMary Hopkins Public School
Elementary: PublicAllan A Greenleaf Elementary
Elementary: PublicGuardian Angels Catholic Elementary School
Elementary: CatholicGuy B Brown Elementary Public School
Elementary: PublicÉcole secondaire Georges-P-Vanier
Secondary: PublicThomas Merton Catholic Secondary School
Secondary: CatholicAldershot High School
Secondary: PublicM M Robinson High School
Secondary: PublicNotre Dame Roman Catholic Secondary School
Secondary: CatholicWaterdown District High School
Secondary: Public- 3 bath
- 4 bed
- 2000 sqft
29 Nelson Street, Brant, Ontario • L0R 2H6 • Brantford Twp



