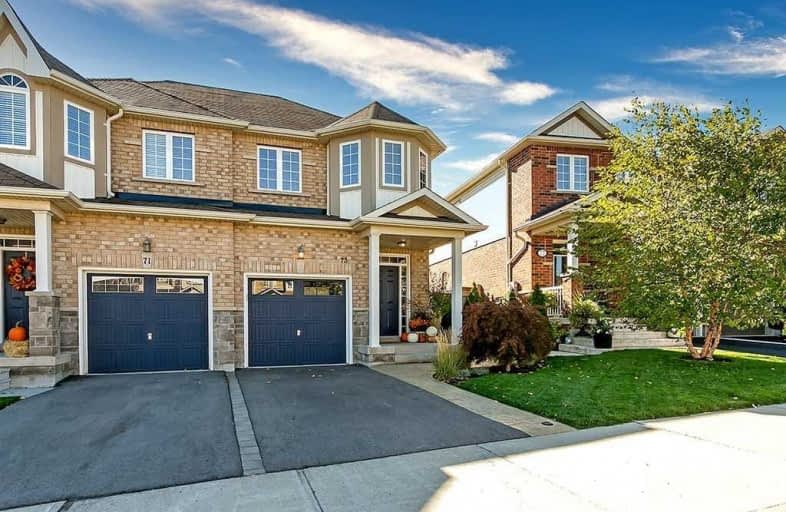Sold on Oct 21, 2020
Note: Property is not currently for sale or for rent.

-
Type: Semi-Detached
-
Style: 2-Storey
-
Size: 1500 sqft
-
Lot Size: 22.51 x 101.14 Feet
-
Age: 6-15 years
-
Taxes: $4,732 per year
-
Days on Site: 6 Days
-
Added: Oct 15, 2020 (6 days on market)
-
Updated:
-
Last Checked: 2 months ago
-
MLS®#: X4954442
-
Listed By: Royal lepage real estate services ltd., brokerage
Stunning Freehold Semi-Detached In Desirable Waterdown. This Upgraded Country Green Built Home Has Over 2500 Sq. Ft. Of Total Living Space W 3 Bed, 4 Bath, Kitchen W/Granite Counters, Ss Appliances, Large Eat In Area & French Door Entry To Back Patio. Main Floor Laundry W/ Inside Entry From Garage As Well As A Beautiful, Professionally Finished Basement (2019). Exterior Is Landscaped W Stamped Concrete Front Walkway & Backyard Patio. Close To All Amenities.
Extras
Inclusions: All Appliances (Except Bsmt Freezer), All Elf's, All Window Cov., Gdo + 1 Remote, 2 Tv Brackets (Not Tv's) Exclusions: Basement Freezer, Tv's, Satellite Dish Rental: Hwt
Property Details
Facts for 73 Cole Street, Hamilton
Status
Days on Market: 6
Last Status: Sold
Sold Date: Oct 21, 2020
Closed Date: Dec 04, 2020
Expiry Date: Jan 15, 2021
Sold Price: $782,000
Unavailable Date: Oct 21, 2020
Input Date: Oct 15, 2020
Prior LSC: Listing with no contract changes
Property
Status: Sale
Property Type: Semi-Detached
Style: 2-Storey
Size (sq ft): 1500
Age: 6-15
Area: Hamilton
Community: Waterdown
Availability Date: Flexible
Assessment Amount: $435,000
Assessment Year: 2016
Inside
Bedrooms: 3
Bathrooms: 4
Kitchens: 1
Rooms: 7
Den/Family Room: No
Air Conditioning: Central Air
Fireplace: Yes
Laundry Level: Main
Washrooms: 4
Building
Basement: Finished
Basement 2: Full
Heat Type: Forced Air
Heat Source: Gas
Exterior: Brick
Exterior: Vinyl Siding
Water Supply: Municipal
Special Designation: Unknown
Parking
Driveway: Mutual
Garage Spaces: 1
Garage Type: Built-In
Covered Parking Spaces: 1
Total Parking Spaces: 2
Fees
Tax Year: 2020
Tax Legal Description: Lot 61, Plan 62M1125 Subject To An Easement In Gro
Taxes: $4,732
Highlights
Feature: Park
Feature: Public Transit
Feature: School
Land
Cross Street: Hamilton Street And
Municipality District: Hamilton
Fronting On: West
Parcel Number: 175110235
Pool: None
Sewer: Sewers
Lot Depth: 101.14 Feet
Lot Frontage: 22.51 Feet
Lot Irregularities: 22.54 Ft X 101.14 Ft
Zoning: Residential
Additional Media
- Virtual Tour: http://www.qstudios.ca/HD/73_ColeSt-unbranded.html
Rooms
Room details for 73 Cole Street, Hamilton
| Type | Dimensions | Description |
|---|---|---|
| Living Main | 3.89 x 5.08 | |
| Dining Main | 2.44 x 3.51 | |
| Kitchen Main | 2.64 x 3.51 | |
| Laundry Main | - | |
| Master 2nd | 4.55 x 5.21 | 5 Pc Ensuite |
| Br 2nd | 2.57 x 4.55 | |
| Br 2nd | 2.51 x 4.65 | |
| Rec Bsmt | 3.40 x 4.78 | |
| Den Bsmt | 4.09 x 4.85 | |
| Utility Bsmt | 1.83 x 3.18 |
| XXXXXXXX | XXX XX, XXXX |
XXXX XXX XXXX |
$XXX,XXX |
| XXX XX, XXXX |
XXXXXX XXX XXXX |
$XXX,XXX |
| XXXXXXXX XXXX | XXX XX, XXXX | $782,000 XXX XXXX |
| XXXXXXXX XXXXXX | XXX XX, XXXX | $698,800 XXX XXXX |

Flamborough Centre School
Elementary: PublicSt. Thomas Catholic Elementary School
Elementary: CatholicMary Hopkins Public School
Elementary: PublicAllan A Greenleaf Elementary
Elementary: PublicGuardian Angels Catholic Elementary School
Elementary: CatholicGuy B Brown Elementary Public School
Elementary: PublicÉcole secondaire Georges-P-Vanier
Secondary: PublicAldershot High School
Secondary: PublicSir John A Macdonald Secondary School
Secondary: PublicSt. Mary Catholic Secondary School
Secondary: CatholicWaterdown District High School
Secondary: PublicWestdale Secondary School
Secondary: Public- 3 bath
- 4 bed
- 2000 sqft
29 Nelson Street, Brant, Ontario • L0R 2H6 • Brantford Twp



