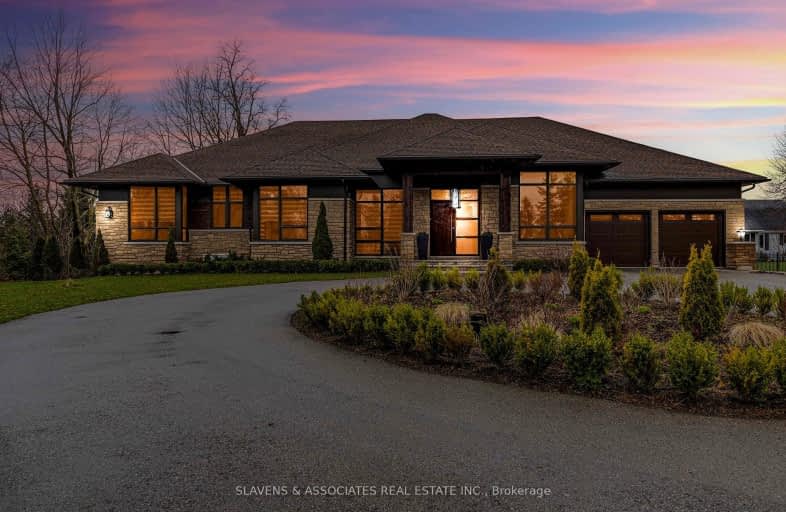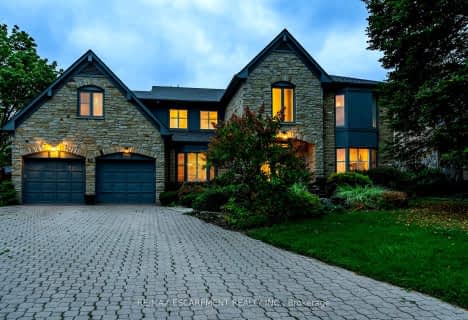Car-Dependent
- Almost all errands require a car.
21
/100
Minimal Transit
- Almost all errands require a car.
15
/100
Somewhat Bikeable
- Most errands require a car.
40
/100

Flamborough Centre School
Elementary: Public
1.90 km
St. Thomas Catholic Elementary School
Elementary: Catholic
2.50 km
Mary Hopkins Public School
Elementary: Public
1.74 km
Allan A Greenleaf Elementary
Elementary: Public
1.44 km
Guardian Angels Catholic Elementary School
Elementary: Catholic
0.31 km
Guy B Brown Elementary Public School
Elementary: Public
2.05 km
École secondaire Georges-P-Vanier
Secondary: Public
9.08 km
Aldershot High School
Secondary: Public
7.00 km
Notre Dame Roman Catholic Secondary School
Secondary: Catholic
7.79 km
St. Mary Catholic Secondary School
Secondary: Catholic
10.32 km
Waterdown District High School
Secondary: Public
1.41 km
Westdale Secondary School
Secondary: Public
9.70 km
-
Kerncliff Park
2198 Kerns Rd, Burlington ON L7P 1P8 4.62km -
Kerns Park
1801 Kerns Rd, Burlington ON 6.12km -
Roly Bird Park
Ontario 7.98km
-
RBC Royal Bank
304 Dundas St E (Mill St), Waterdown ON L0R 2H0 2.39km -
Localcoin Bitcoin ATM - Hasty Market
29 Plains Rd W, Burlington ON L7T 1E8 6.67km -
TD Bank Financial Group
596 Plains Rd E (King Rd.), Burlington ON L7T 2E7 7.32km



