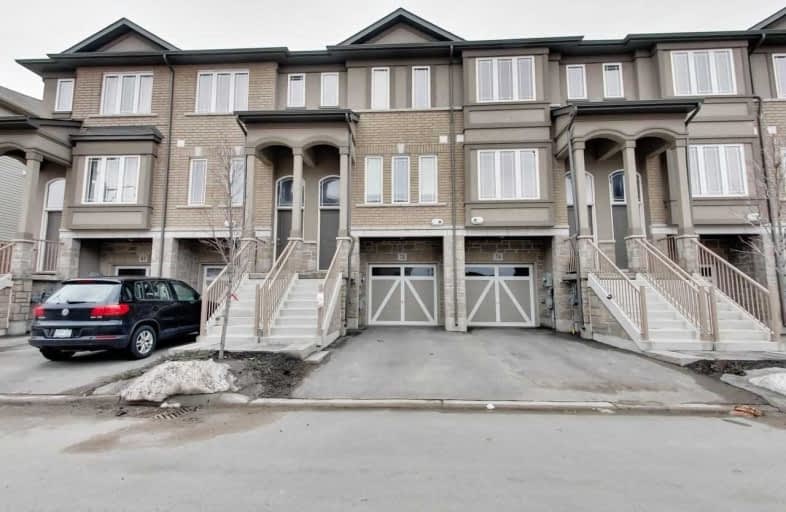
St. James the Apostle Catholic Elementary School
Elementary: Catholic
2.03 km
Mount Albion Public School
Elementary: Public
1.50 km
St. Paul Catholic Elementary School
Elementary: Catholic
2.52 km
Janet Lee Public School
Elementary: Public
1.75 km
St. Mark Catholic Elementary School
Elementary: Catholic
1.03 km
Gatestone Elementary Public School
Elementary: Public
0.95 km
ÉSAC Mère-Teresa
Secondary: Catholic
4.72 km
Nora Henderson Secondary School
Secondary: Public
5.49 km
Glendale Secondary School
Secondary: Public
5.57 km
Sherwood Secondary School
Secondary: Public
5.98 km
Saltfleet High School
Secondary: Public
1.79 km
Bishop Ryan Catholic Secondary School
Secondary: Catholic
1.53 km


