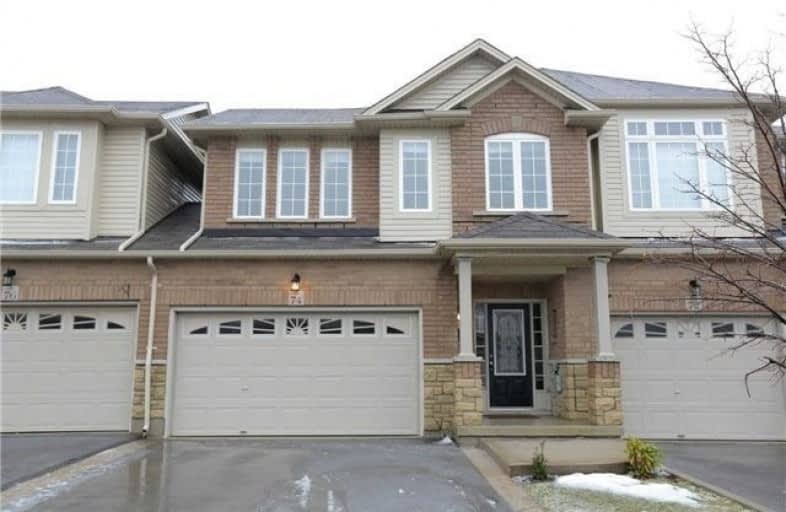Sold on Aug 15, 2019
Note: Property is not currently for sale or for rent.

-
Type: Att/Row/Twnhouse
-
Style: 2-Storey
-
Lot Size: 24.9 x 130 Feet
-
Age: No Data
-
Taxes: $3,815 per year
-
Days on Site: 25 Days
-
Added: Sep 07, 2019 (3 weeks on market)
-
Updated:
-
Last Checked: 3 months ago
-
MLS®#: X4526789
-
Listed By: Royal lepage signature realty, brokerage
Well Maintained Freehold Townhouse With Premium Private Lot With 3 Bedrooms And Three Bathrooms In Desirable Stoneycreek. Upgrades Include Hardwood Flrs, Stainless Steel Appliances, W/I Closet, S/S Appliances, Central Vac., 3Pc Rough In In Bsmt, 1.5 Car Garage And Two Car Driveway, Minutes From Hwy, Shops And Transit.
Extras
Inclusions: Washer, Dryer, S/S Refrigerator, Dishwasher, Stove, Window Coverings, Elfs And Gdo
Property Details
Facts for 74 Cedarville Drive, Hamilton
Status
Days on Market: 25
Last Status: Sold
Sold Date: Aug 15, 2019
Closed Date: Oct 01, 2019
Expiry Date: Dec 21, 2019
Sold Price: $507,500
Unavailable Date: Aug 15, 2019
Input Date: Jul 23, 2019
Property
Status: Sale
Property Type: Att/Row/Twnhouse
Style: 2-Storey
Area: Hamilton
Community: Stoney Creek
Availability Date: 60/90/Tbd
Inside
Bedrooms: 3
Bathrooms: 3
Kitchens: 1
Rooms: 6
Den/Family Room: No
Air Conditioning: Central Air
Fireplace: No
Laundry Level: Lower
Central Vacuum: N
Washrooms: 3
Building
Basement: Full
Heat Type: Forced Air
Heat Source: Gas
Exterior: Brick
Elevator: N
Water Supply: Municipal
Special Designation: Unknown
Retirement: N
Parking
Driveway: Private
Garage Spaces: 1
Garage Type: Attached
Covered Parking Spaces: 1
Total Parking Spaces: 2
Fees
Tax Year: 2018
Tax Legal Description: Pt Blk 9, Pl 62M1030 Being Pts 19 And 20 62R17425
Taxes: $3,815
Land
Cross Street: Winterberry Dr./Mud
Municipality District: Hamilton
Fronting On: South
Pool: None
Sewer: Sewers
Lot Depth: 130 Feet
Lot Frontage: 24.9 Feet
Lot Irregularities: Irregular - Corner Lo
Acres: < .50
Rooms
Room details for 74 Cedarville Drive, Hamilton
| Type | Dimensions | Description |
|---|---|---|
| Kitchen Main | 2.23 x 2.54 | Ceramic Floor, Combined W/Dining |
| Dining Main | 2.37 x 2.40 | Ceramic Floor, W/O To Yard |
| Living Main | 2.59 x 4.75 | Hardwood Floor, Window |
| Master 2nd | 3.75 x 4.90 | Broadloom, W/I Closet, 4 Pc Ensuite |
| 2nd Br 2nd | 2.74 x 3.37 | Broadloom, W/I Closet, Window |
| 3rd Br 2nd | 2.69 x 3.04 | Broadloom, Closet, Window |
| Bathroom 2nd | - | 4 Pc Bath |
| Bathroom Main | - | 2 Pc Bath |
| Laundry Bsmt | - |
| XXXXXXXX | XXX XX, XXXX |
XXXX XXX XXXX |
$XXX,XXX |
| XXX XX, XXXX |
XXXXXX XXX XXXX |
$XXX,XXX | |
| XXXXXXXX | XXX XX, XXXX |
XXXXXX XXX XXXX |
$X,XXX |
| XXX XX, XXXX |
XXXXXX XXX XXXX |
$X,XXX | |
| XXXXXXXX | XXX XX, XXXX |
XXXX XXX XXXX |
$XXX,XXX |
| XXX XX, XXXX |
XXXXXX XXX XXXX |
$XXX,XXX |
| XXXXXXXX XXXX | XXX XX, XXXX | $507,500 XXX XXXX |
| XXXXXXXX XXXXXX | XXX XX, XXXX | $520,000 XXX XXXX |
| XXXXXXXX XXXXXX | XXX XX, XXXX | $1,680 XXX XXXX |
| XXXXXXXX XXXXXX | XXX XX, XXXX | $1,800 XXX XXXX |
| XXXXXXXX XXXX | XXX XX, XXXX | $387,000 XXX XXXX |
| XXXXXXXX XXXXXX | XXX XX, XXXX | $384,900 XXX XXXX |

ÉIC Mère-Teresa
Elementary: CatholicSt. Anthony Daniel Catholic Elementary School
Elementary: CatholicMount Albion Public School
Elementary: PublicSt. Paul Catholic Elementary School
Elementary: CatholicJanet Lee Public School
Elementary: PublicBilly Green Elementary School
Elementary: PublicÉSAC Mère-Teresa
Secondary: CatholicNora Henderson Secondary School
Secondary: PublicGlendale Secondary School
Secondary: PublicSherwood Secondary School
Secondary: PublicSaltfleet High School
Secondary: PublicBishop Ryan Catholic Secondary School
Secondary: Catholic- 3 bath
- 3 bed
- 1500 sqft
98-30 Times Square Boulevard, Hamilton, Ontario • L8J 0M1 • Stoney Creek Mountain



