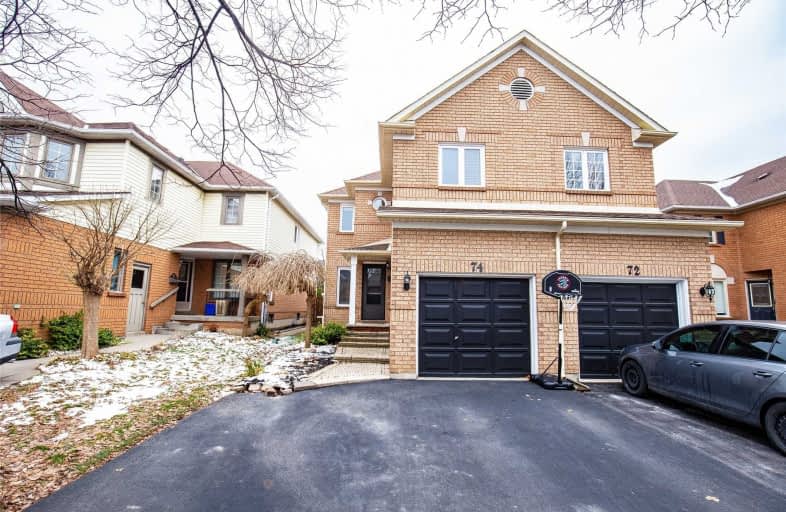Sold on Dec 07, 2018
Note: Property is not currently for sale or for rent.

-
Type: Semi-Detached
-
Style: 2-Storey
-
Size: 1500 sqft
-
Lot Size: 24.28 x 114.83 Feet
-
Age: 16-30 years
-
Taxes: $4,068 per year
-
Days on Site: 8 Days
-
Added: Nov 29, 2018 (1 week on market)
-
Updated:
-
Last Checked: 3 months ago
-
MLS®#: X4313734
-
Listed By: Re/max escarpment woolcott realty inc., brokerage
Beautiful Freehold Semi On Mature Tree-Lined Street! Bright, Spacious Home Feats 3 Beds, 2.5 Baths, Living W Hardwood & Lrg Eat-In Kitch W Pantry. Generous Deck & Fenced Yard. 2nd Lvl Offers Lrg Master W Walk-In Closet 4Pc Ensuite, 2 Addtnl Beds & Another 4Pc Bath. Fin Lower Lvl Is A Perfect Area For Playrm, Laundry Rm & Storage. Attached Grg & Dbl Wide Drive. Quiet Family Friendly Neighbourhood Close To Parks, Schools, Amenities & Min To Go, 403 & 407. Rsa
Extras
Inclusions: All Blinds, Dw, Fr, St, W/D, All Built In Shelving, All Elfs, C/Vacuum & Att, Gdo (No Remotes), All Appliances In "As Is" Condition - Exclusions: All Curtains, Wine Basket In Bedroom 2, Shed
Property Details
Facts for 74 Fellowes Crescent, Hamilton
Status
Days on Market: 8
Last Status: Sold
Sold Date: Dec 07, 2018
Closed Date: Jan 30, 2019
Expiry Date: Mar 01, 2019
Sold Price: $545,000
Unavailable Date: Dec 07, 2018
Input Date: Nov 29, 2018
Property
Status: Sale
Property Type: Semi-Detached
Style: 2-Storey
Size (sq ft): 1500
Age: 16-30
Area: Hamilton
Community: Waterdown
Availability Date: 30-60 Days
Assessment Amount: $399,000
Assessment Year: 2016
Inside
Bedrooms: 3
Bathrooms: 3
Kitchens: 1
Rooms: 5
Den/Family Room: No
Air Conditioning: Central Air
Fireplace: No
Laundry Level: Lower
Central Vacuum: Y
Washrooms: 3
Utilities
Electricity: Yes
Gas: Yes
Cable: Available
Telephone: Available
Building
Basement: Finished
Basement 2: Full
Heat Type: Forced Air
Heat Source: Gas
Exterior: Alum Siding
Exterior: Brick
Elevator: N
UFFI: No
Water Supply: Municipal
Special Designation: Unknown
Parking
Driveway: Front Yard
Garage Spaces: 1
Garage Type: Attached
Covered Parking Spaces: 2
Fees
Tax Year: 2018
Tax Legal Description: Plan 62M712 Pt Lot 8 Rp 62R12645 Part 12
Taxes: $4,068
Highlights
Feature: Fenced Yard
Feature: Level
Feature: Park
Feature: Public Transit
Land
Cross Street: Boulding
Municipality District: Hamilton
Fronting On: West
Pool: None
Sewer: Sewers
Lot Depth: 114.83 Feet
Lot Frontage: 24.28 Feet
Acres: < .50
Waterfront: None
Rooms
Room details for 74 Fellowes Crescent, Hamilton
| Type | Dimensions | Description |
|---|---|---|
| Rec Bsmt | 4.34 x 6.25 | |
| Laundry Bsmt | - | |
| Other Bsmt | - | |
| Living Ground | 3.05 x 6.50 | Combined W/Dining, Hardwood Floor |
| Kitchen Ground | 2.82 x 5.72 | |
| Master 2nd | 3.96 x 6.05 | Ensuite Bath, W/I Closet |
| 2nd Br 2nd | 3.02 x 4.57 | |
| 3rd Br 2nd | 2.62 x 3.18 |
| XXXXXXXX | XXX XX, XXXX |
XXXX XXX XXXX |
$XXX,XXX |
| XXX XX, XXXX |
XXXXXX XXX XXXX |
$XXX,XXX |
| XXXXXXXX XXXX | XXX XX, XXXX | $545,000 XXX XXXX |
| XXXXXXXX XXXXXX | XXX XX, XXXX | $559,900 XXX XXXX |

Brant Hills Public School
Elementary: PublicSt. Thomas Catholic Elementary School
Elementary: CatholicMary Hopkins Public School
Elementary: PublicAllan A Greenleaf Elementary
Elementary: PublicGuardian Angels Catholic Elementary School
Elementary: CatholicGuy B Brown Elementary Public School
Elementary: PublicThomas Merton Catholic Secondary School
Secondary: CatholicAldershot High School
Secondary: PublicBurlington Central High School
Secondary: PublicM M Robinson High School
Secondary: PublicNotre Dame Roman Catholic Secondary School
Secondary: CatholicWaterdown District High School
Secondary: Public- 3 bath
- 4 bed
- 2000 sqft
29 Nelson Street, Brant, Ontario • L0R 2H6 • Brantford Twp



