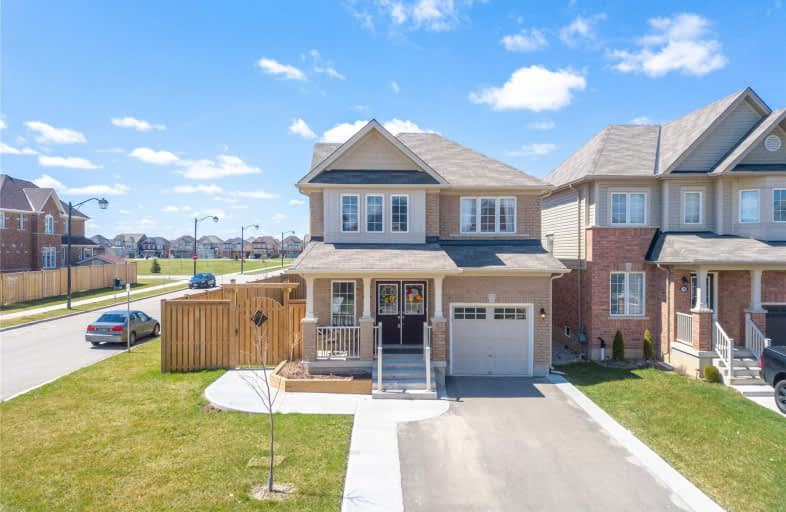Sold on May 06, 2019
Note: Property is not currently for sale or for rent.

-
Type: Detached
-
Style: 2-Storey
-
Size: 1500 sqft
-
Lot Size: 36.68 x 92.07 Feet
-
Age: 6-15 years
-
Taxes: $3,624 per year
-
Days on Site: 11 Days
-
Added: Sep 07, 2019 (1 week on market)
-
Updated:
-
Last Checked: 3 months ago
-
MLS®#: X4427487
-
Listed By: Re/max escarpment realty inc., brokerage
Beautiful Family Home. Large Foyer Leads To Open Concept Kitchen/Living Rm Area. This Main Hub Of The Home Has Large Windows, Allowing For Natural Lighting, As Well As A Large Centre Island Perfect For Gatherings. The Kitchen Has Been Updated W/Stainless Steel Appliances, Modern Cabinetry & Loads Of Counter Space. Upstairs W/4 Bedrms, Two 4 Pc Bathrms, Including Master Ensuite. Lower Lvl Is Framed, Insulated And Waiting For Your Finishing Touches!
Property Details
Facts for 74 Odonnel Drive, Hamilton
Status
Days on Market: 11
Last Status: Sold
Sold Date: May 06, 2019
Closed Date: Jul 31, 2019
Expiry Date: Aug 30, 2019
Sold Price: $514,900
Unavailable Date: May 06, 2019
Input Date: Apr 25, 2019
Property
Status: Sale
Property Type: Detached
Style: 2-Storey
Size (sq ft): 1500
Age: 6-15
Area: Hamilton
Community: Binbrook
Inside
Bedrooms: 4
Bathrooms: 3
Kitchens: 1
Rooms: 6
Den/Family Room: No
Air Conditioning: Central Air
Fireplace: No
Washrooms: 3
Building
Basement: Full
Basement 2: Unfinished
Heat Type: Forced Air
Heat Source: Gas
Exterior: Brick
Elevator: N
Water Supply: Municipal
Special Designation: Unknown
Parking
Driveway: Pvt Double
Garage Spaces: 1
Garage Type: Attached
Covered Parking Spaces: 3
Total Parking Spaces: 4
Fees
Tax Year: 2018
Tax Legal Description: Lot 15, Plan 62M1178 Subject To An Easement *Cont
Taxes: $3,624
Highlights
Feature: Fenced Yard
Feature: Park
Land
Cross Street: #56-Binbrook-Bradley
Municipality District: Hamilton
Fronting On: East
Pool: None
Sewer: Sewers
Lot Depth: 92.07 Feet
Lot Frontage: 36.68 Feet
Rooms
Room details for 74 Odonnel Drive, Hamilton
| Type | Dimensions | Description |
|---|---|---|
| Foyer Main | - | |
| Living Main | - | |
| Kitchen Main | - | |
| Bathroom Main | - | 2 Pc Bath |
| Master 2nd | - | |
| Bathroom 2nd | - | 4 Pc Ensuite |
| Br 2nd | - | |
| Br 2nd | - | |
| Br 2nd | - | |
| Bathroom 2nd | - | 4 Pc Bath |
| Laundry Lower | - |
| XXXXXXXX | XXX XX, XXXX |
XXXX XXX XXXX |
$XXX,XXX |
| XXX XX, XXXX |
XXXXXX XXX XXXX |
$XXX,XXX | |
| XXXXXXXX | XXX XX, XXXX |
XXXX XXX XXXX |
$XXX,XXX |
| XXX XX, XXXX |
XXXXXX XXX XXXX |
$XXX,XXX |
| XXXXXXXX XXXX | XXX XX, XXXX | $514,900 XXX XXXX |
| XXXXXXXX XXXXXX | XXX XX, XXXX | $514,900 XXX XXXX |
| XXXXXXXX XXXX | XXX XX, XXXX | $415,000 XXX XXXX |
| XXXXXXXX XXXXXX | XXX XX, XXXX | $419,999 XXX XXXX |

École élémentaire Michaëlle Jean Elementary School
Elementary: PublicOur Lady of the Assumption Catholic Elementary School
Elementary: CatholicSt. Mark Catholic Elementary School
Elementary: CatholicGatestone Elementary Public School
Elementary: PublicSt. Matthew Catholic Elementary School
Elementary: CatholicBellmoore Public School
Elementary: PublicÉSAC Mère-Teresa
Secondary: CatholicNora Henderson Secondary School
Secondary: PublicSherwood Secondary School
Secondary: PublicSaltfleet High School
Secondary: PublicSt. Jean de Brebeuf Catholic Secondary School
Secondary: CatholicBishop Ryan Catholic Secondary School
Secondary: Catholic

