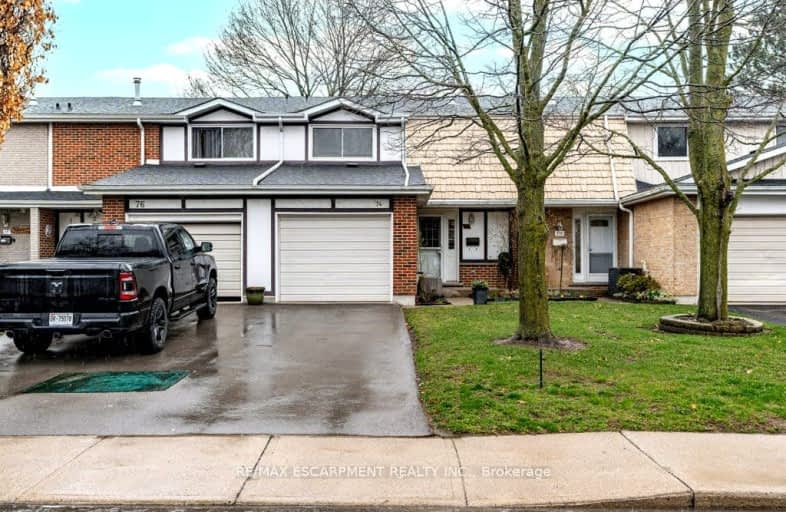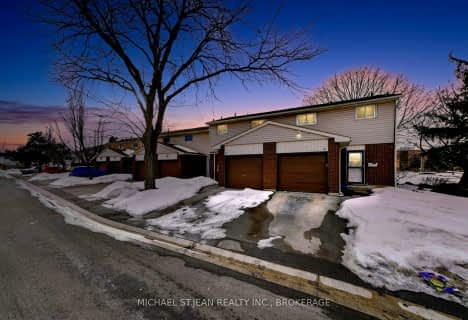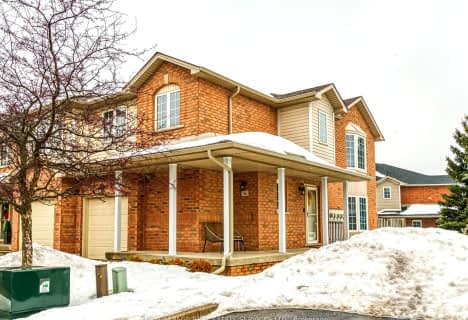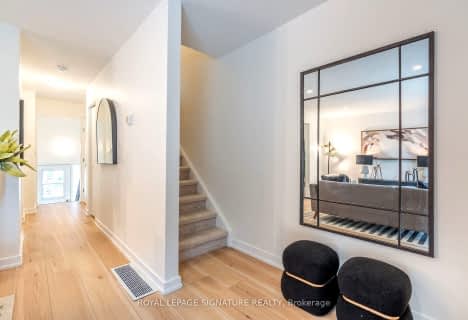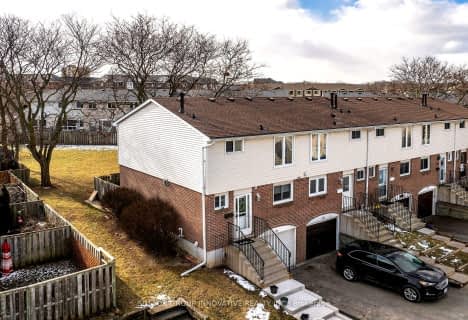Car-Dependent
- Most errands require a car.
Some Transit
- Most errands require a car.
Somewhat Bikeable
- Most errands require a car.

Glen Echo Junior Public School
Elementary: PublicGlen Brae Middle School
Elementary: PublicSt. Luke Catholic Elementary School
Elementary: CatholicElizabeth Bagshaw School
Elementary: PublicBilly Green Elementary School
Elementary: PublicSir Wilfrid Laurier Public School
Elementary: PublicÉSAC Mère-Teresa
Secondary: CatholicDelta Secondary School
Secondary: PublicGlendale Secondary School
Secondary: PublicSir Winston Churchill Secondary School
Secondary: PublicSherwood Secondary School
Secondary: PublicSaltfleet High School
Secondary: Public-
Fay Avenue Park
Hamilton ON L8T 2B8 2.94km -
Andrew Warburton Memorial Park
Cope St, Hamilton ON 3.49km -
FH Sherman Recreation Park
Stoney Creek ON 3.79km
-
RBC Royal Bank ATM
300 Mud St W, Stoney Creek ON L8J 3Z6 2.14km -
TD Canada Trust ATM
1900 King St E, Hamilton ON L8K 1W1 2.25km -
TD Canada Trust ATM
800 Queenston Rd, Stoney Creek ON L8G 1A7 2.33km
- 3 bath
- 3 bed
- 1200 sqft
31-800 Paramount Drive, Hamilton, Ontario • L8J 3V7 • Stoney Creek
- 2 bath
- 3 bed
- 1400 sqft
86-800 Paramount Drive, Hamilton, Ontario • L8J 3V9 • Stoney Creek Mountain
- 2 bath
- 3 bed
- 1600 sqft
43-1155 Paramount Drive, Hamilton, Ontario • L8J 2N2 • Stoney Creek Mountain
