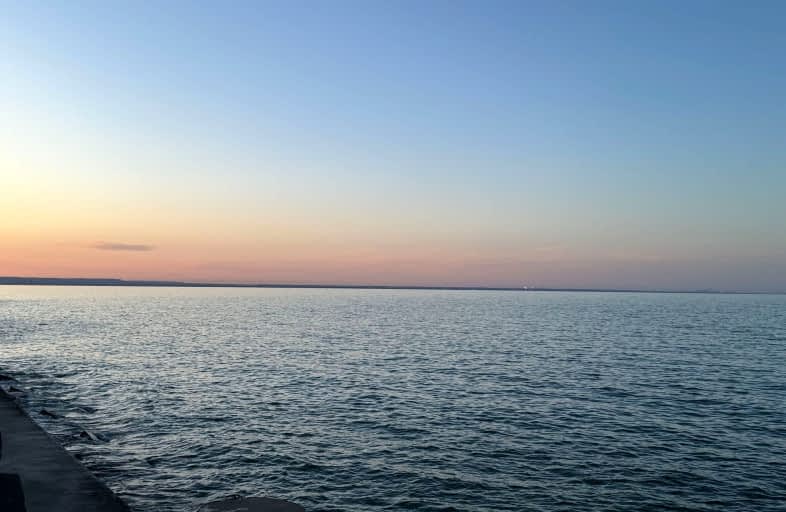Car-Dependent
- Almost all errands require a car.
No Nearby Transit
- Almost all errands require a car.
Somewhat Bikeable
- Most errands require a car.

St. Clare of Assisi Catholic Elementary School
Elementary: CatholicOur Lady of Peace Catholic Elementary School
Elementary: CatholicImmaculate Heart of Mary Catholic Elementary School
Elementary: CatholicMountain View Public School
Elementary: PublicSt. Gabriel Catholic Elementary School
Elementary: CatholicWinona Elementary Elementary School
Elementary: PublicGrimsby Secondary School
Secondary: PublicGlendale Secondary School
Secondary: PublicOrchard Park Secondary School
Secondary: PublicBlessed Trinity Catholic Secondary School
Secondary: CatholicSaltfleet High School
Secondary: PublicCardinal Newman Catholic Secondary School
Secondary: Catholic-
The Innsville Restaurant
1143 Highway 8, Stoney Creek, ON L8E 5G7 2.12km -
Turtle Jack's Winona
1338 South Service Road, Stoney Creek, ON L8E 5C5 2.88km -
Kelseys Original Roadhouse
1358 South Service Road, Stoney Creek, ON L8E 5C5 2.94km
-
College Cafe
1040 South Service Road, Hamilton, ON L8E 6G3 0.71km -
Tim Horton
327 Fruitland Road, Stoney Creek, ON L8E 5M1 2.5km -
Tim Hortons
1242 Highway #8, -, Stoney Creek, ON L8G 1B9 2.53km
-
GoodLife Fitness
2425 Barton St E, Hamilton, ON L8E 2W7 7.58km -
Orangetheory Fitness East Gate Square
75 Centennial Parkway North, Hamilton, ON L8E 2P2 7.63km -
SASS - Shanyn's Artistic Strength Studio
687 Barton St, Unit 101, Hamilton, ON L8E 5L7 2.23km
-
Costco Pharmacy
1330 S Service Road, Hamilton, ON L8E 5C5 2.8km -
Shoppers Drug Mart
140 Highway 8, Unit 1 & 2, Stoney Creek, ON L8G 1C2 6.17km -
Hauser’s Pharmacy & Home Healthcare
1010 Upper Wentworth Street, Hamilton, ON L9A 4V9 15.92km
-
Sotto Scalini
1100 S Service Road, Hamilton, ON L8E 0C5 1.02km -
Mountain Grill
1065 Highway 8, Hamilton, ON L8E 5G7 2.08km -
Memphis Fire Barbeque Company
1091 King's Highway 8, Stoney Creek, ON L8E 5H8 2.09km
-
Smart Centres Stoney Creek
510 Centennial Parkway North, Stoney Creek, ON L8E 0G2 7.32km -
Parkway Plaza
200 Centennial Parkway N, Hamilton, ON L8E 4A1 7.31km -
SmartCentres
200 Centennial Parkway, Stoney Creek, ON L8E 4A1 7.39km
-
Metro
1370 S Service Road, Stoney Creek, ON L8E 5C5 2.71km -
Big Bear Food Mart
483 Highway 8, Stoney Creek, ON L8G 5B9 3.96km -
Sahil Grocery
450 Highway 8, Stoney Creek, ON L8G 1G6 4.2km
-
LCBO
1149 Barton Street E, Hamilton, ON L8H 2V2 11.94km -
The Beer Store
396 Elizabeth St, Burlington, ON L7R 2L6 14.88km -
Liquor Control Board of Ontario
5111 New Street, Burlington, ON L7L 1V2 17.08km
-
Costco Wholesale
1330 S Service Road, Hamilton, ON L8E 5C5 2.33km -
Pioneer Petroleums
354 Highway 8, Stoney Creek, ON L8G 1E8 4.72km -
Windshield & Auto Glass Centre
237 Barton Street, Unit 102, Hamilton, ON L8E 2K4 5.12km
-
Starlite Drive In Theatre
59 Green Mountain Road E, Stoney Creek, ON L8J 2W3 7.9km -
Cineplex Cinemas Hamilton Mountain
795 Paramount Dr, Hamilton, ON L8J 0B4 12km -
Playhouse
177 Sherman Avenue N, Hamilton, ON L8L 6M8 13.87km
-
Burlington Public Library
2331 New Street, Burlington, ON L7R 1J4 15.35km -
Hamilton Public Library
100 Mohawk Road W, Hamilton, ON L9C 1W1 17.59km -
Burlington Public Libraries & Branches
676 Appleby Line, Burlington, ON L7L 5Y1 17.62km
-
West Lincoln Memorial Hospital
169 Main Street E, Grimsby, ON L3M 1P3 11.26km -
St Peter's Hospital
88 Maplewood Avenue, Hamilton, ON L8M 1W9 13.68km -
Juravinski Hospital
711 Concession Street, Hamilton, ON L8V 5C2 14.26km
-
Winona Park
1328 Barton St E, Stoney Creek ON L8H 2W3 2.69km -
Grimsby Dog Park
Grimsby ON 4.97km -
FH Sherman Recreation Park
Stoney Creek ON 7.75km
-
TD Canada Trust ATM
800 Queenston Rd, Stoney Creek ON L8G 1A7 7.75km -
TD Bank Financial Group
1311 Barton St E (Kenilworth Ave N), Hamilton ON L8H 2V4 11.32km -
Localcoin Bitcoin ATM - Busy Bee Food Mart
1146 Barton St E, Hamilton ON L8H 2V1 11.94km


