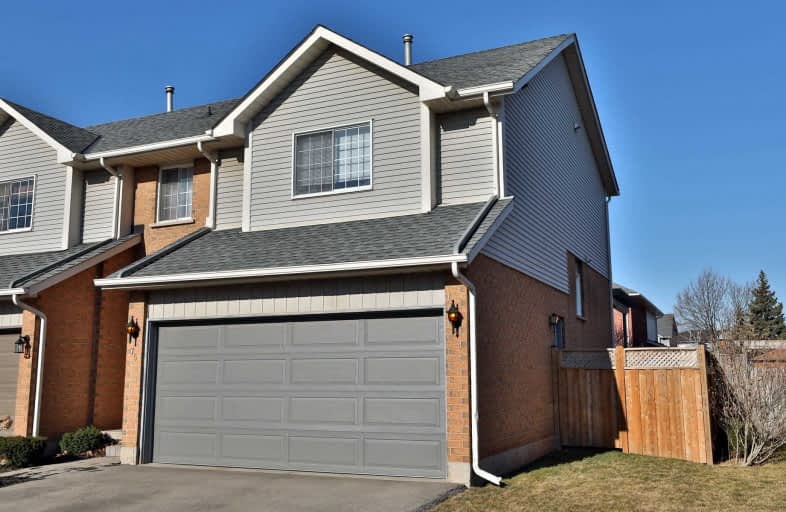
St. Clare of Assisi Catholic Elementary School
Elementary: Catholic
1.27 km
Our Lady of Peace Catholic Elementary School
Elementary: Catholic
0.49 km
Immaculate Heart of Mary Catholic Elementary School
Elementary: Catholic
2.37 km
Mountain View Public School
Elementary: Public
2.02 km
St. Francis Xavier Catholic Elementary School
Elementary: Catholic
2.29 km
Memorial Public School
Elementary: Public
1.99 km
Delta Secondary School
Secondary: Public
9.12 km
Glendale Secondary School
Secondary: Public
6.17 km
Sir Winston Churchill Secondary School
Secondary: Public
7.55 km
Orchard Park Secondary School
Secondary: Public
0.80 km
Saltfleet High School
Secondary: Public
7.42 km
Cardinal Newman Catholic Secondary School
Secondary: Catholic
3.34 km



