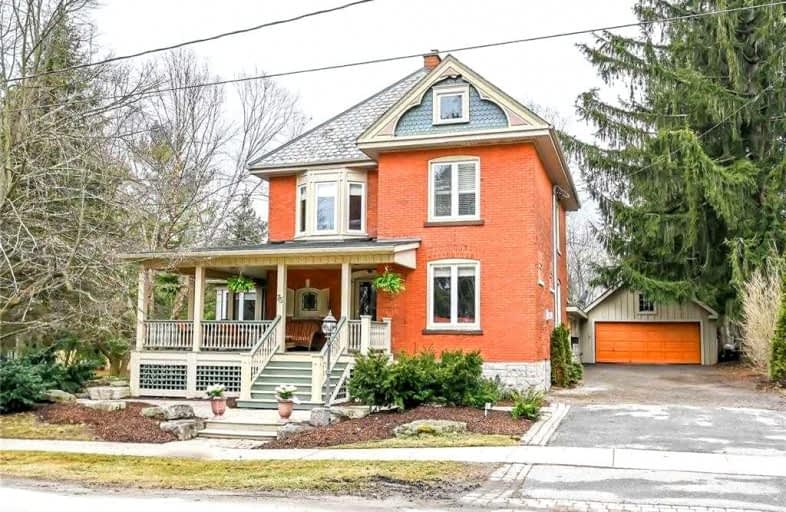Sold on Apr 02, 2022
Note: Property is not currently for sale or for rent.

-
Type: Detached
-
Style: 2 1/2 Storey
-
Lot Size: 128.13 x 220 Feet
-
Age: No Data
-
Taxes: $4,634 per year
-
Days on Site: 2 Days
-
Added: Mar 31, 2022 (1 day on market)
-
Updated:
-
Last Checked: 2 hours ago
-
MLS®#: X5558821
-
Listed By: Re/max escarpment realty inc., brokerage
Nestled In The Quaint Village Of Lynden, This Charming Century Home Features A Wrap Around Porch That Invites You To Relax And Enjoy. This Beautiful 2.5 Storey, 4 Bedroom, 3 Bathroom Family Home Has Modern Updates While Maintaining An Abundance Of Historical Charm. The Backyard Offers A Private Oasis With Hot Tub, Inground Pool, Pond And Multiple Entertainment Areas. Detached Double Garage Has A Workshop, Office/Loft & 2 Pc Bath.
Extras
Incl: Stove, Fridge, Microwave, Built-In Dishwasher, Washer, Dryer, All Bathroom Mirrors, All Window Coverings, All Elf's, Hot Tub In Back Yard, Pool Equipment (All Inc 'As Is' Condition). Excl: 2 Black Shelves In Living Rm. Rental: Hwt
Property Details
Facts for 75 Lynden Road, Hamilton
Status
Days on Market: 2
Last Status: Sold
Sold Date: Apr 02, 2022
Closed Date: May 31, 2022
Expiry Date: Jun 30, 2022
Sold Price: $1,800,000
Unavailable Date: Apr 02, 2022
Input Date: Mar 31, 2022
Prior LSC: Listing with no contract changes
Property
Status: Sale
Property Type: Detached
Style: 2 1/2 Storey
Area: Hamilton
Community: Rural Flamborough
Availability Date: 30 - 59 Days
Inside
Bedrooms: 4
Bathrooms: 3
Kitchens: 1
Rooms: 9
Den/Family Room: Yes
Air Conditioning: Central Air
Fireplace: Yes
Washrooms: 3
Building
Basement: Part Bsmt
Basement 2: Unfinished
Heat Type: Forced Air
Heat Source: Gas
Exterior: Brick
Exterior: Wood
Water Supply: Municipal
Special Designation: Unknown
Parking
Driveway: Pvt Double
Garage Spaces: 2
Garage Type: Detached
Covered Parking Spaces: 6
Total Parking Spaces: 8
Fees
Tax Year: 2021
Tax Legal Description: Pt Lt 12, Con 1 Beverly , Part 1 , 62R12808 ; **
Taxes: $4,634
Land
Cross Street: Governor's Rd
Municipality District: Hamilton
Fronting On: West
Parcel Number: 175570107
Pool: Inground
Sewer: Septic
Lot Depth: 220 Feet
Lot Frontage: 128.13 Feet
Acres: .50-1.99
Additional Media
- Virtual Tour: http://www.myvisuallistings.com/cvtnb/323855
Rooms
Room details for 75 Lynden Road, Hamilton
| Type | Dimensions | Description |
|---|---|---|
| Living Main | 3.23 x 5.11 | |
| Dining Main | 3.25 x 4.52 | |
| Kitchen Main | 4.19 x 4.62 | |
| Family Main | 4.14 x 5.49 | |
| Laundry Main | 1.27 x 2.13 | |
| Prim Bdrm 2nd | 3.20 x 3.56 | |
| Br 2nd | 2.57 x 3.78 | |
| Br 2nd | 2.67 x 3.45 | |
| Living 3rd | 3.25 x 3.61 | |
| Br 3rd | 4.24 x 5.71 | |
| Utility Bsmt | - | |
| Other Bsmt | - |
| XXXXXXXX | XXX XX, XXXX |
XXXX XXX XXXX |
$X,XXX,XXX |
| XXX XX, XXXX |
XXXXXX XXX XXXX |
$X,XXX,XXX |
| XXXXXXXX XXXX | XXX XX, XXXX | $1,800,000 XXX XXXX |
| XXXXXXXX XXXXXX | XXX XX, XXXX | $1,650,000 XXX XXXX |

Queen's Rangers Public School
Elementary: PublicBeverly Central Public School
Elementary: PublicOnondaga-Brant Public School
Elementary: PublicBranlyn Community School
Elementary: PublicNotre Dame School
Elementary: CatholicBanbury Heights School
Elementary: PublicSt. Mary Catholic Learning Centre
Secondary: CatholicGrand Erie Learning Alternatives
Secondary: PublicPauline Johnson Collegiate and Vocational School
Secondary: PublicBishop Tonnos Catholic Secondary School
Secondary: CatholicNorth Park Collegiate and Vocational School
Secondary: PublicAncaster High School
Secondary: Public- 3 bath
- 4 bed
3446 Governors Road, Hamilton, Ontario • L0R 1T0 • Rural Ancaster



